About Lufthansa Seeheim More than a Conference Hotel
Contact Information
Phone: 49-69-696131000
Fax: 49-69-696131015
Email: [email protected]
Website
http://www.lufthansa-seeheim.deLocation
Gallery
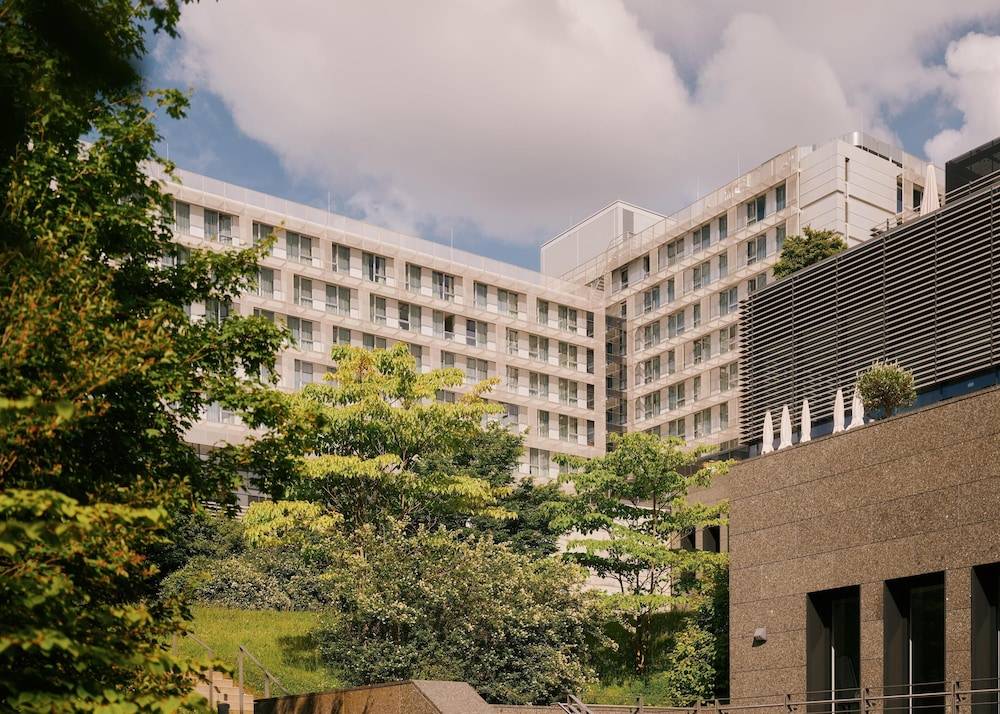
Primary image
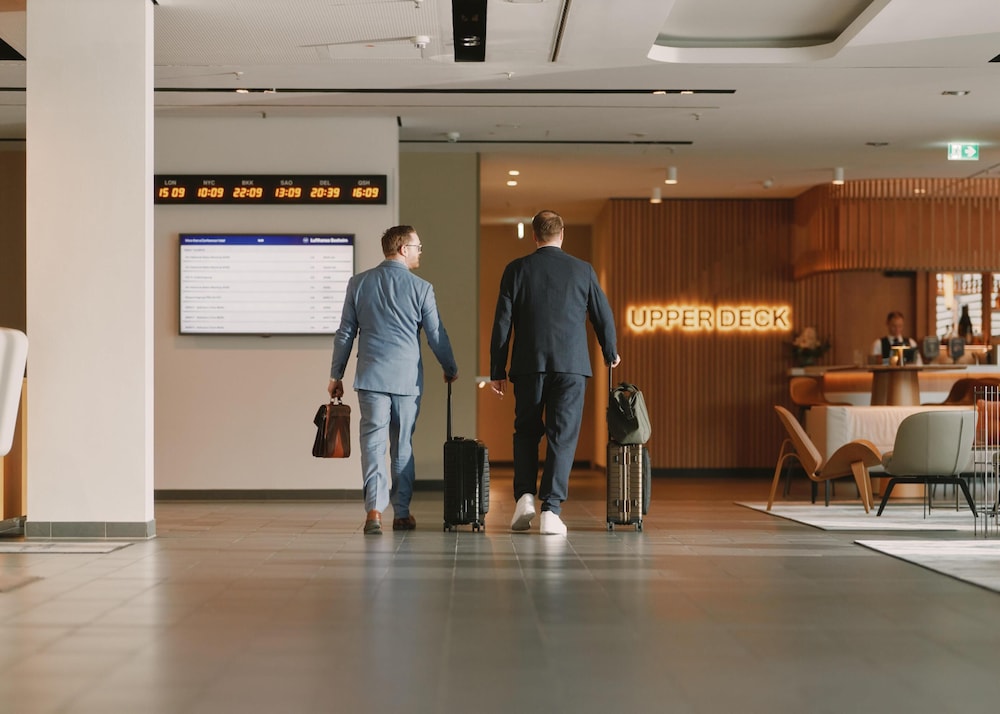
Lobby
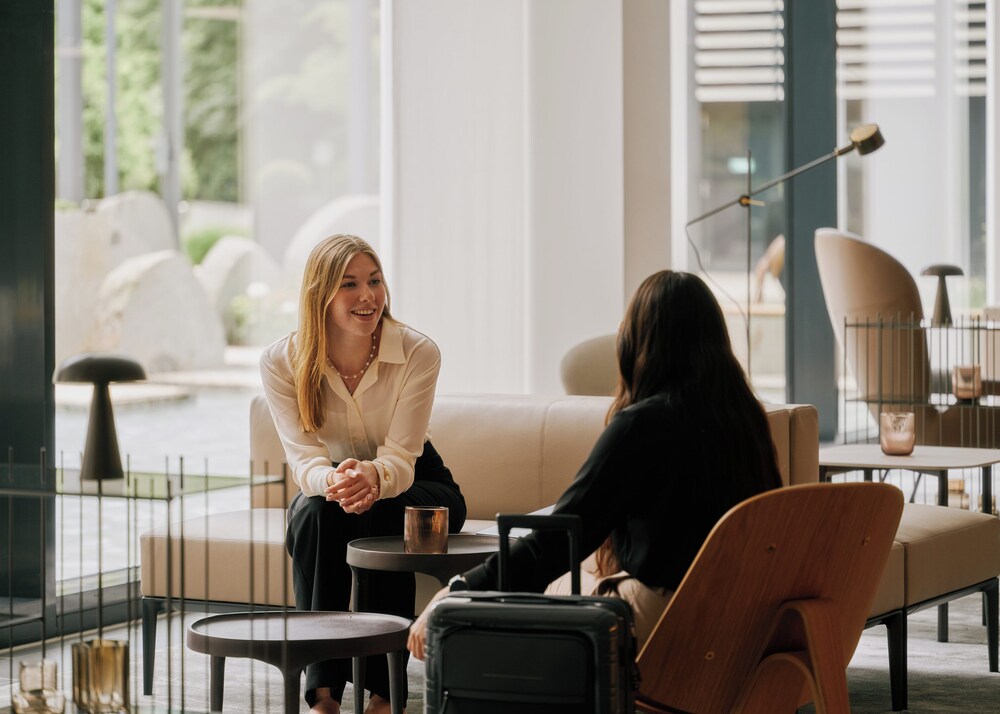
Reception
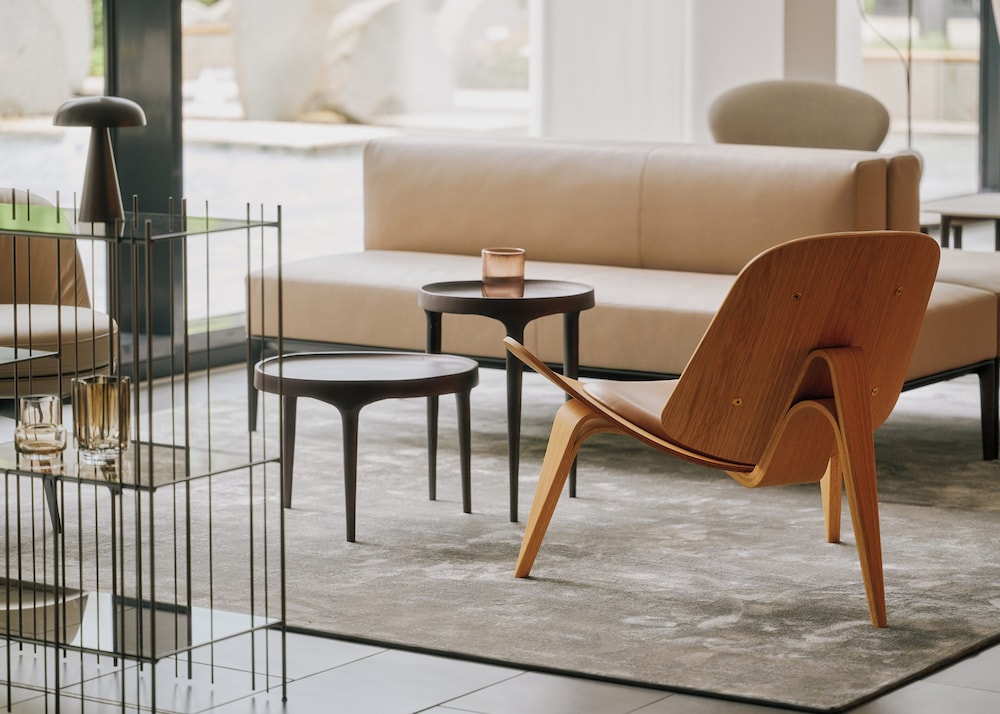
Reception
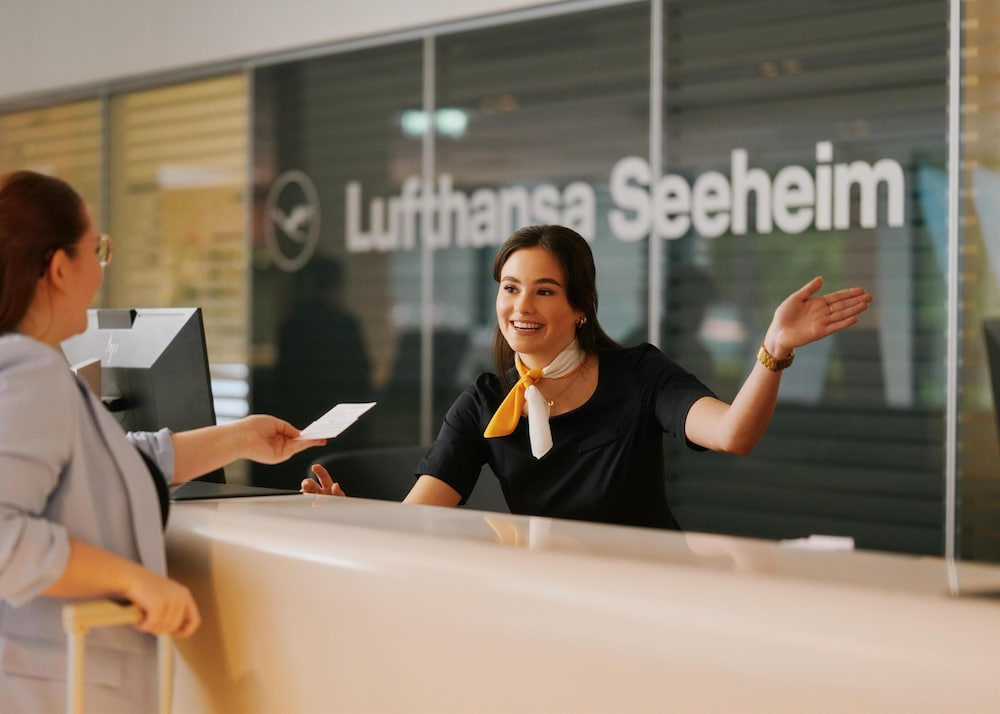
Reception
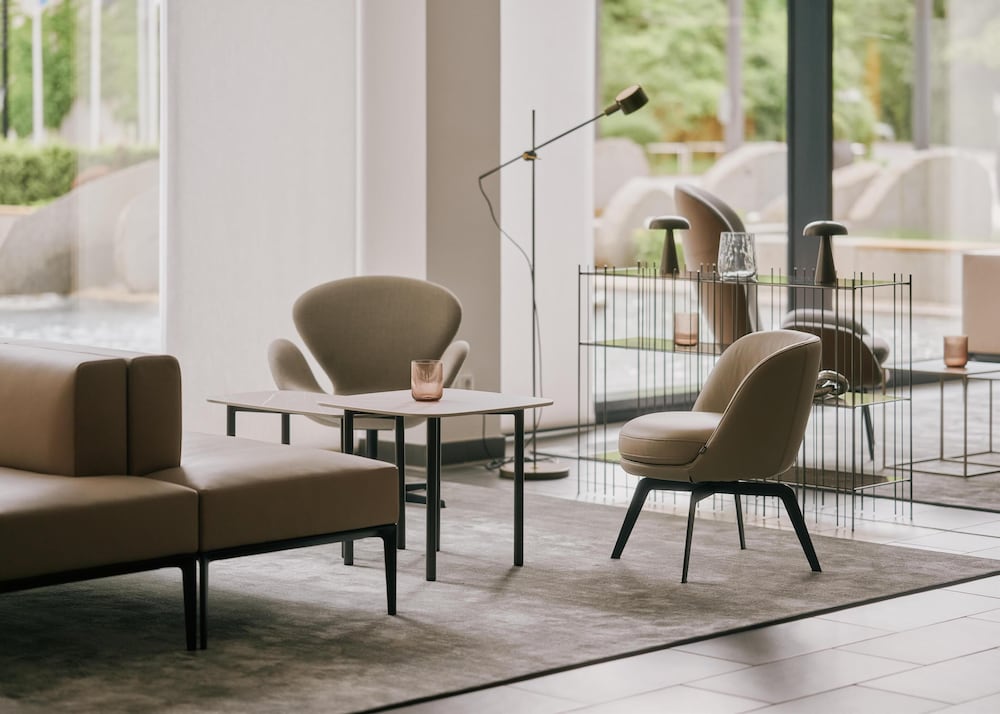
Lobby sitting area
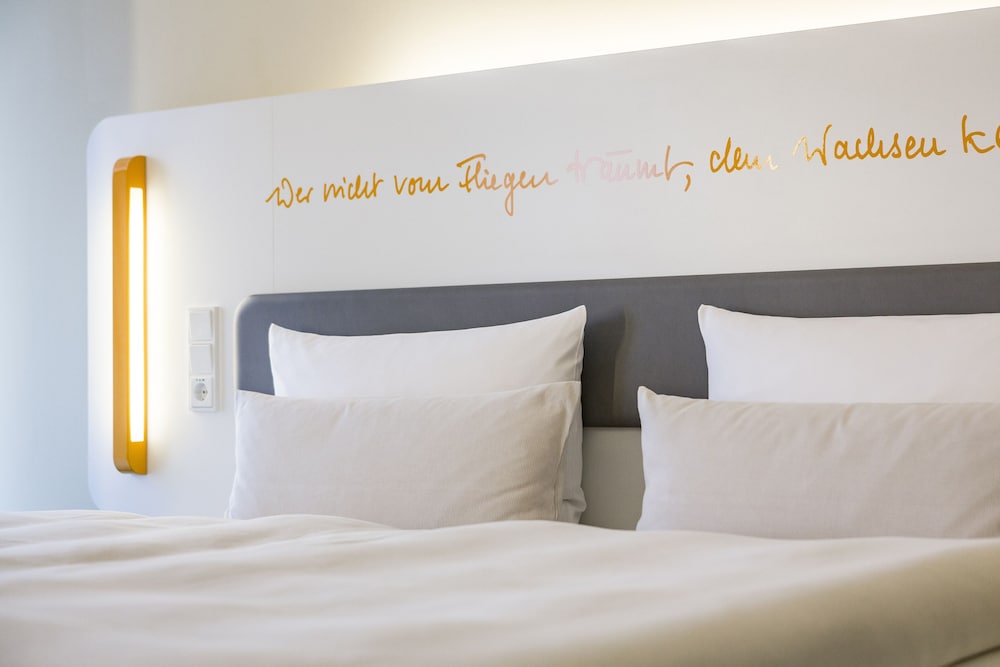
Room
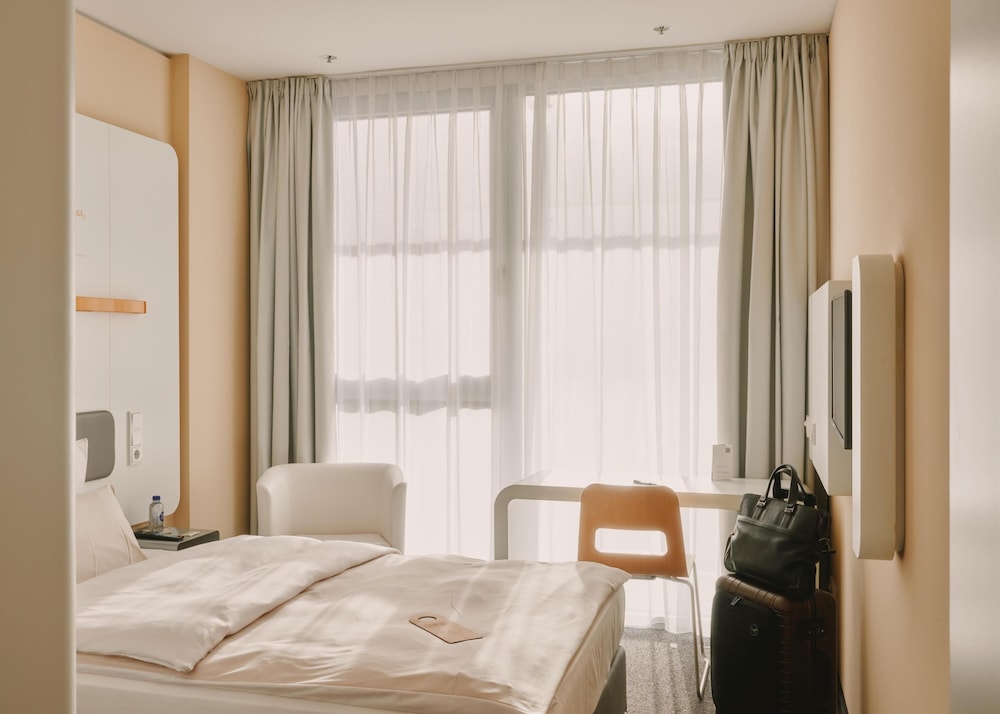
Room
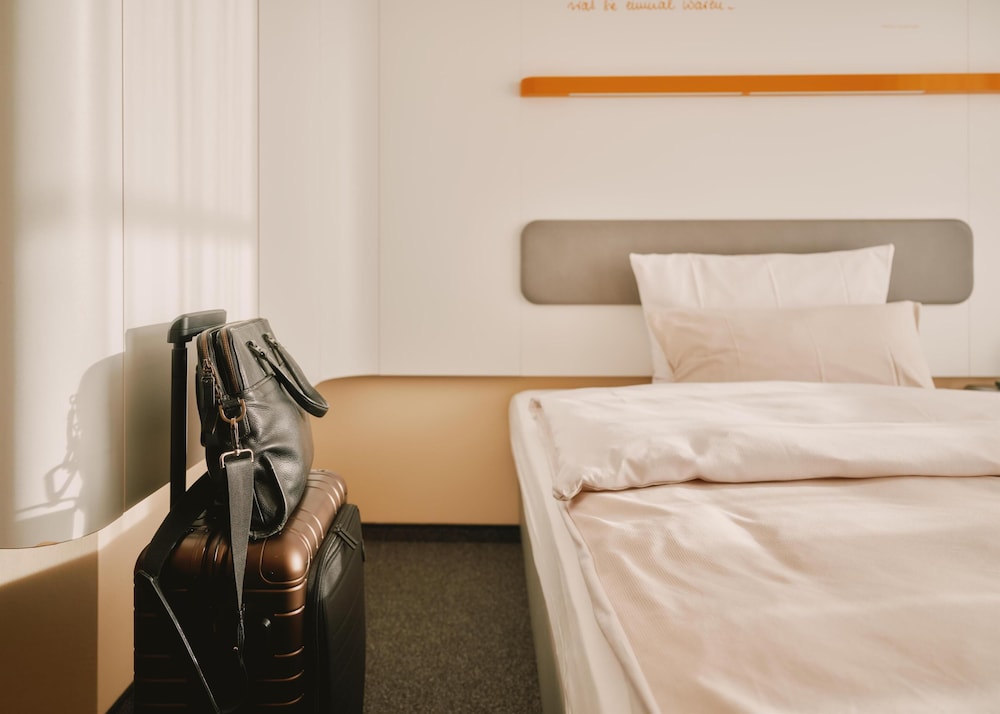
Room
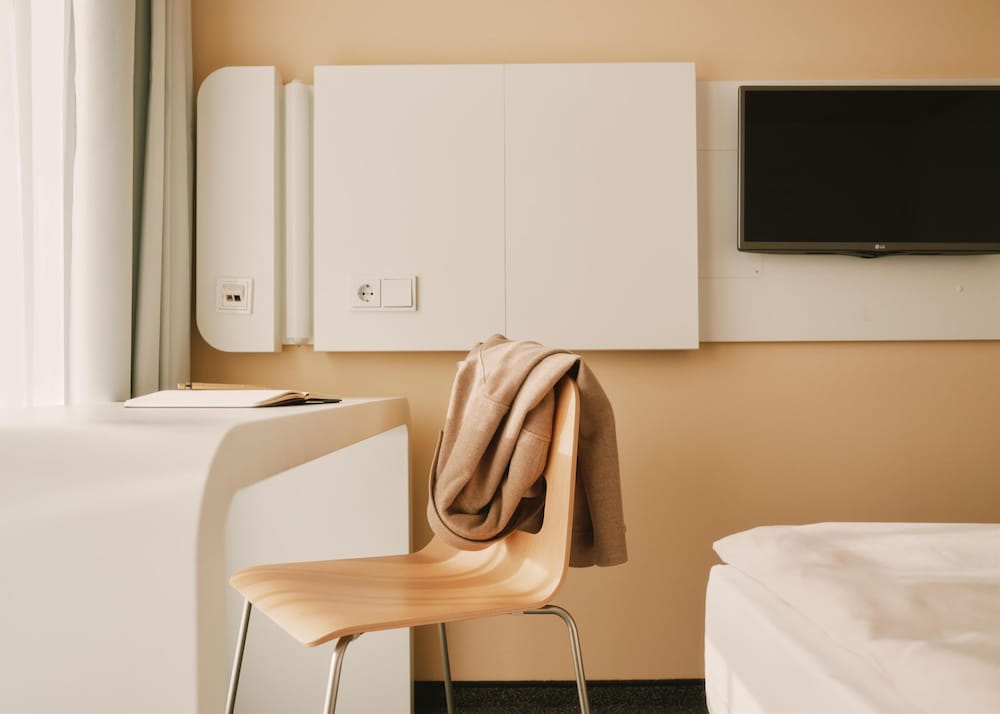
Room
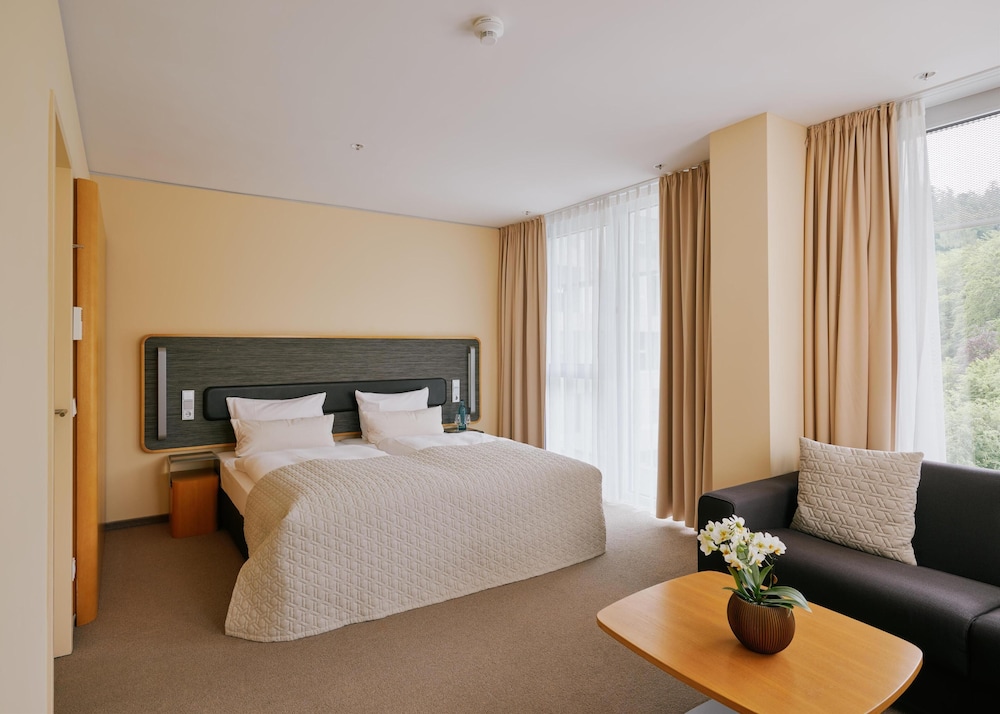
Room
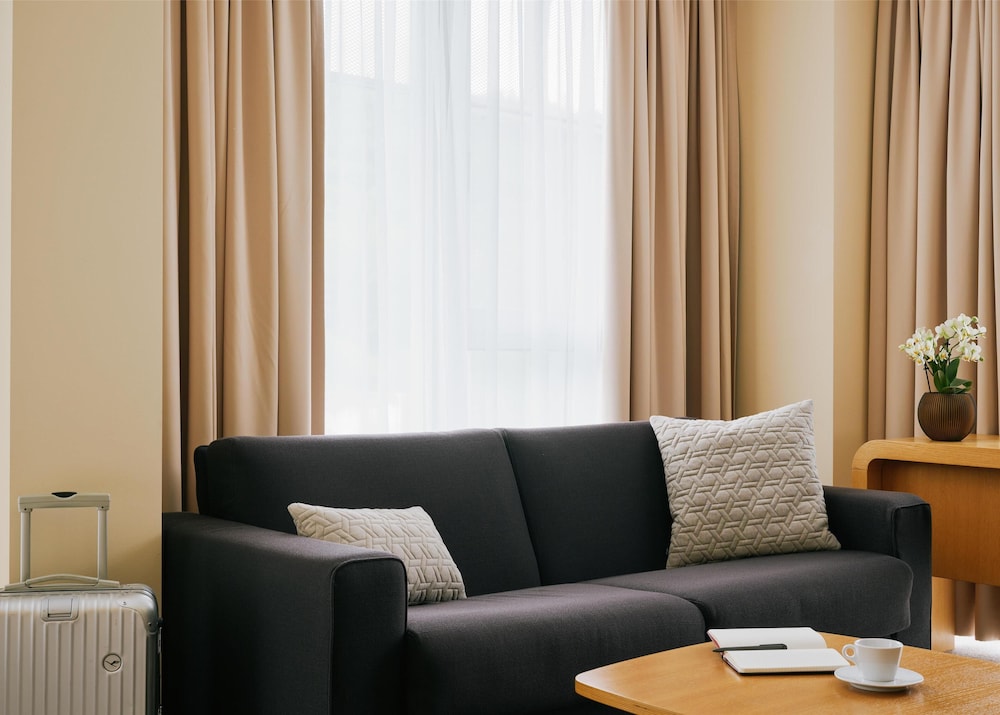
Room
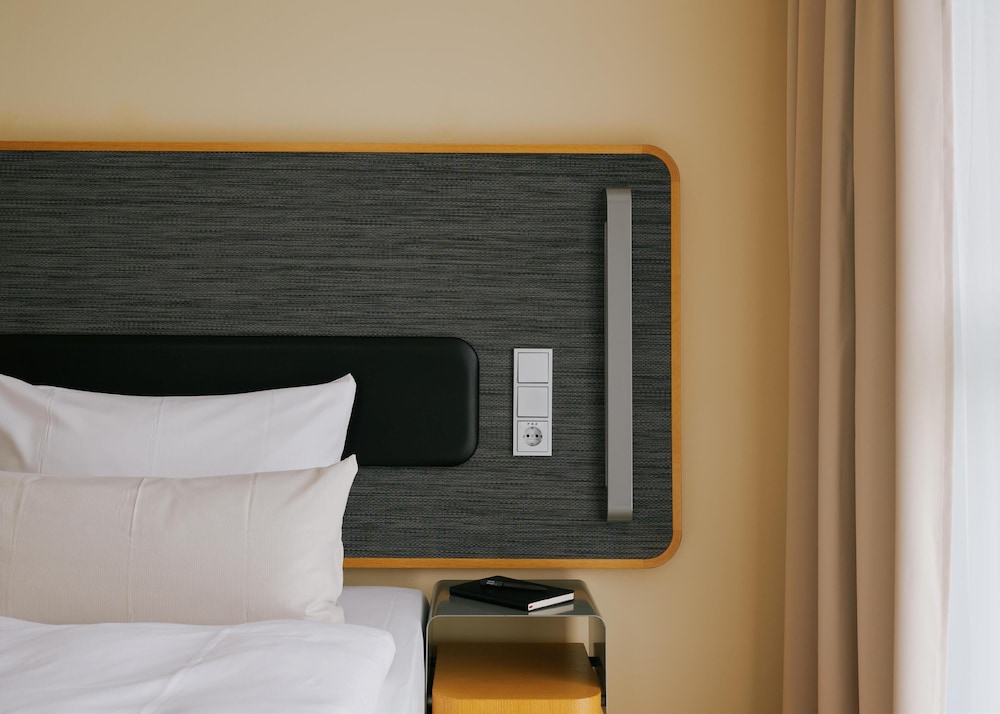
Room
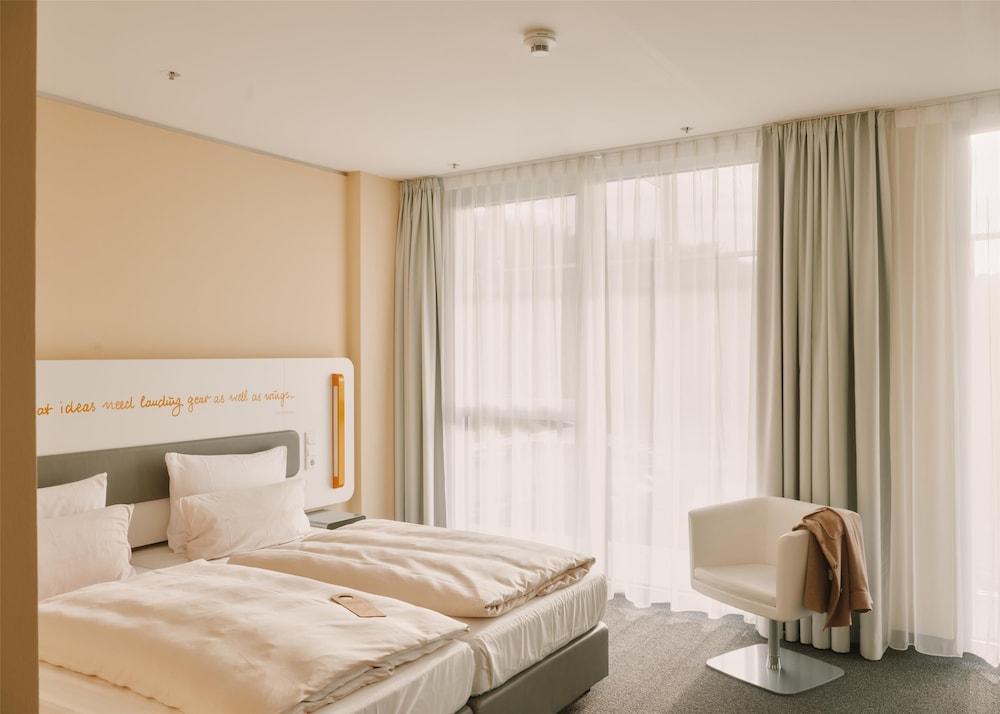
Room
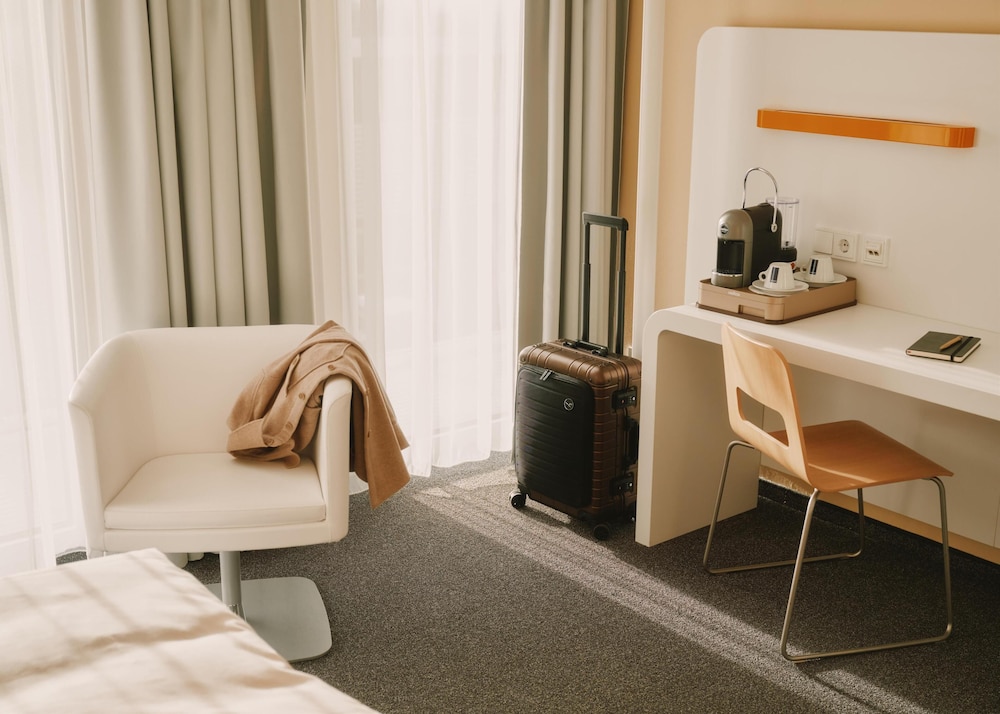
Room
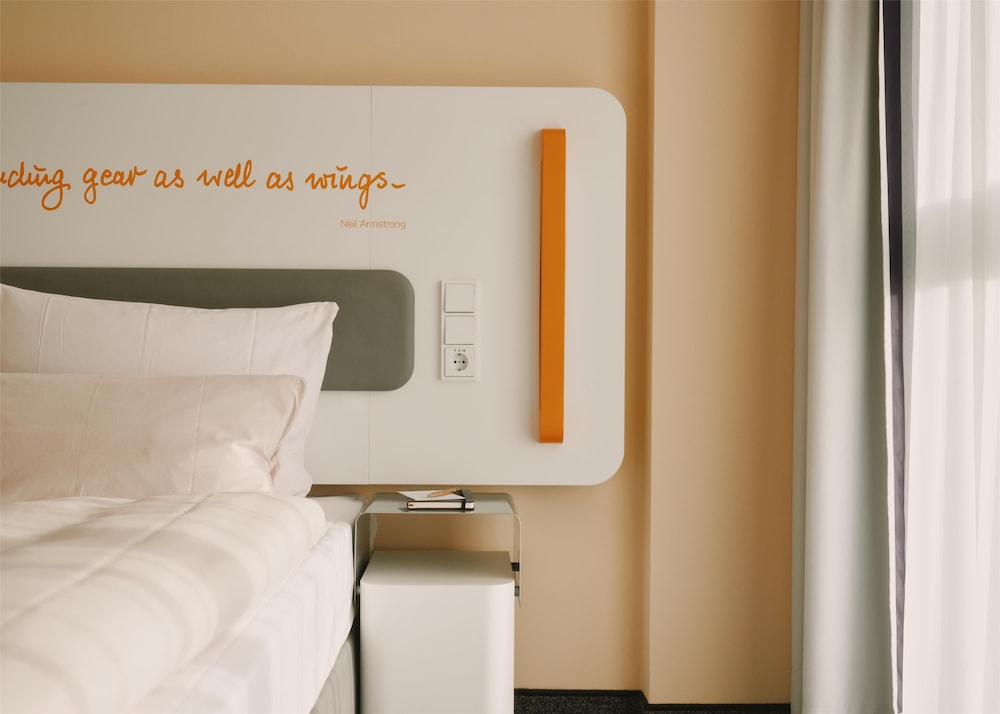
Room
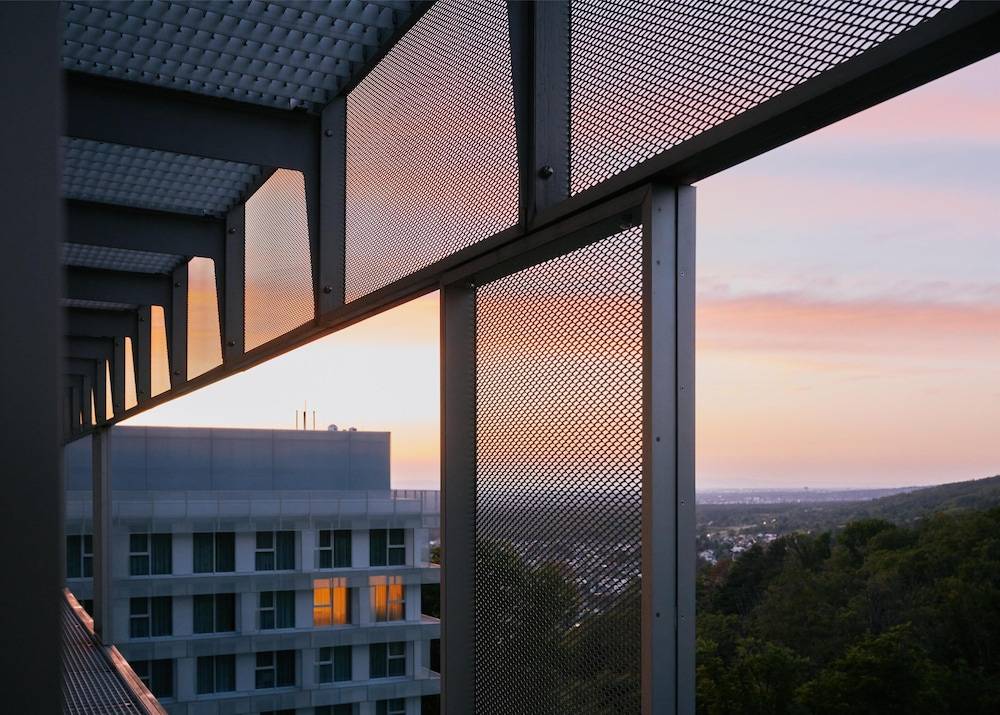
View from room
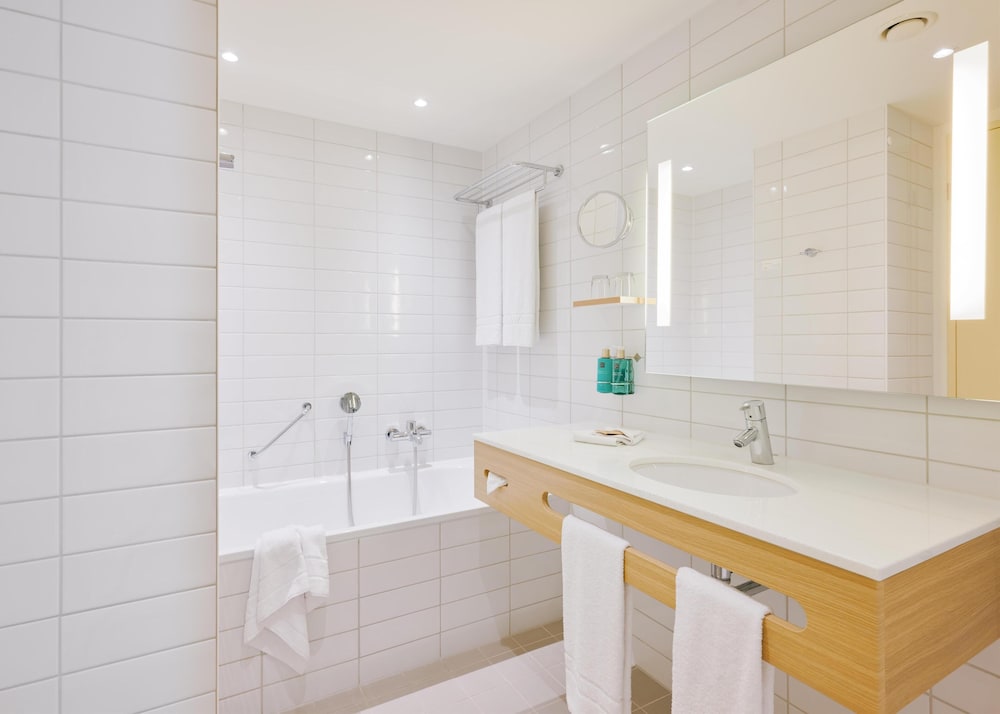
Bathroom
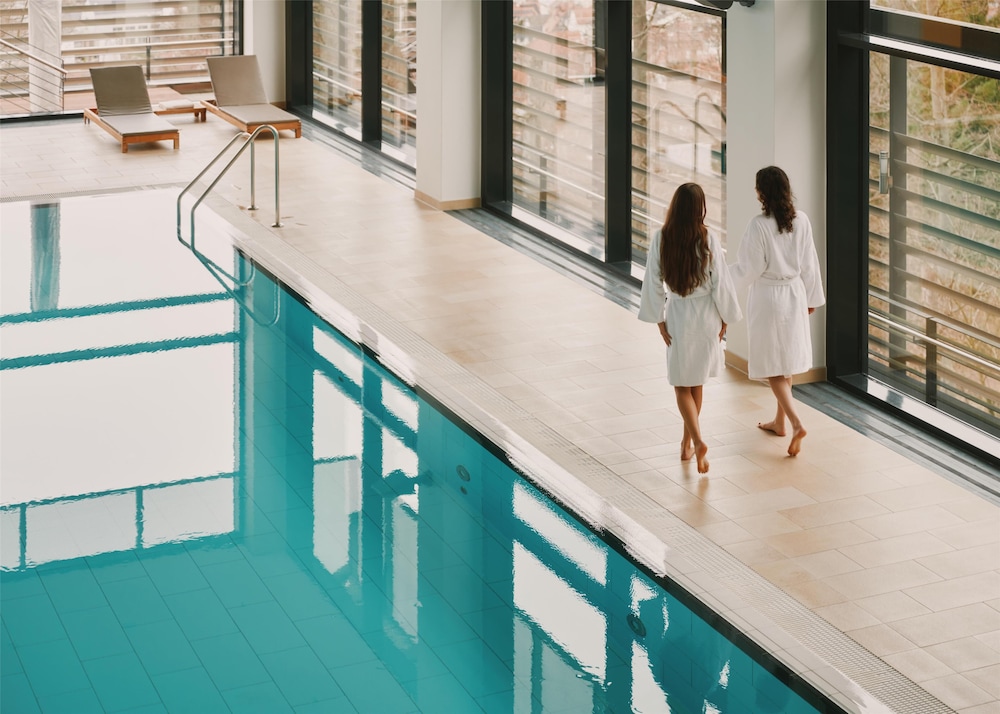
Indoor pool
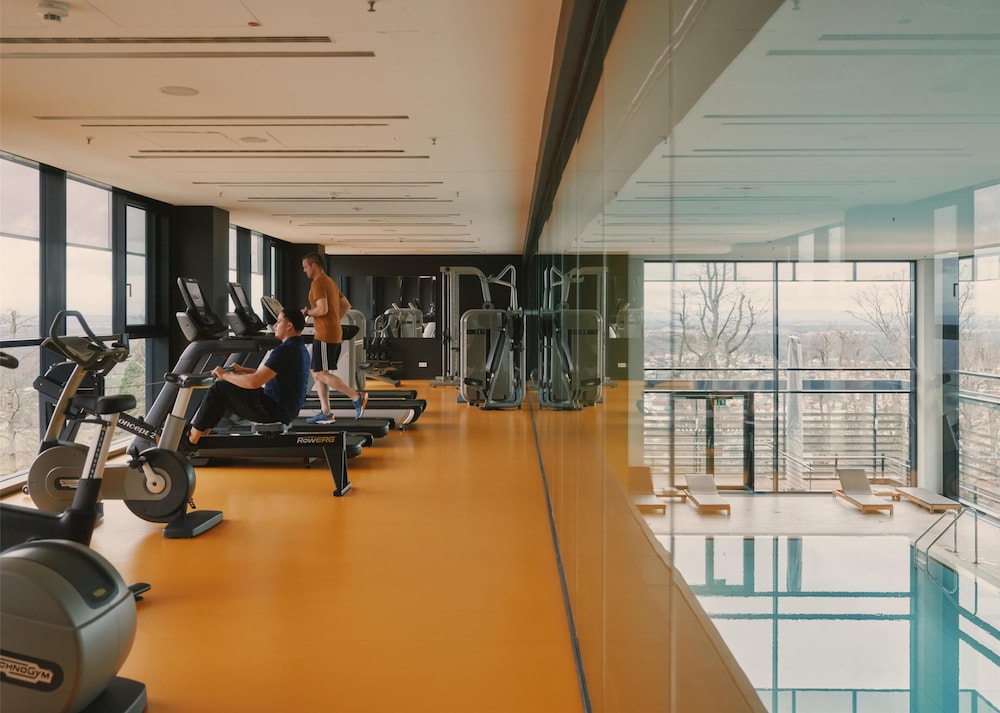
Gym
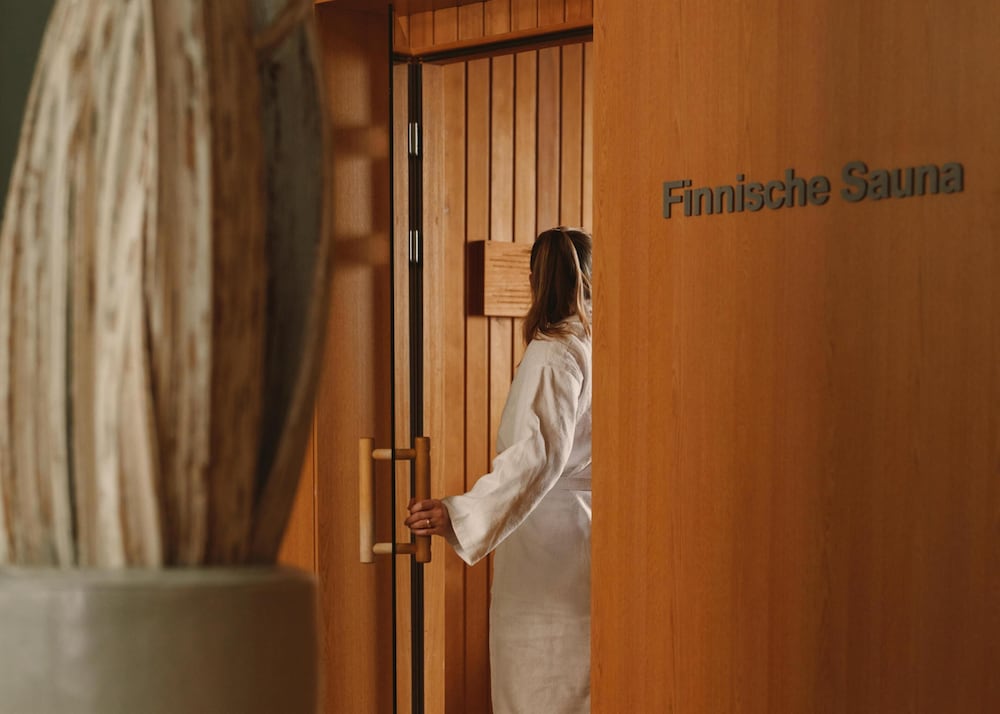
Sauna
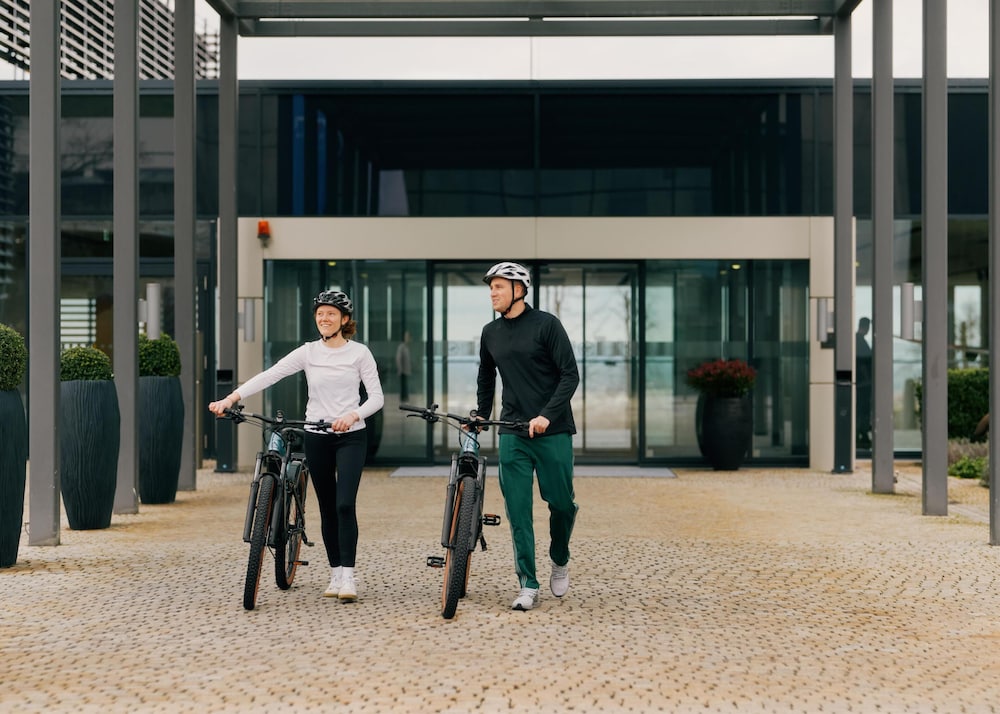
Bicycling
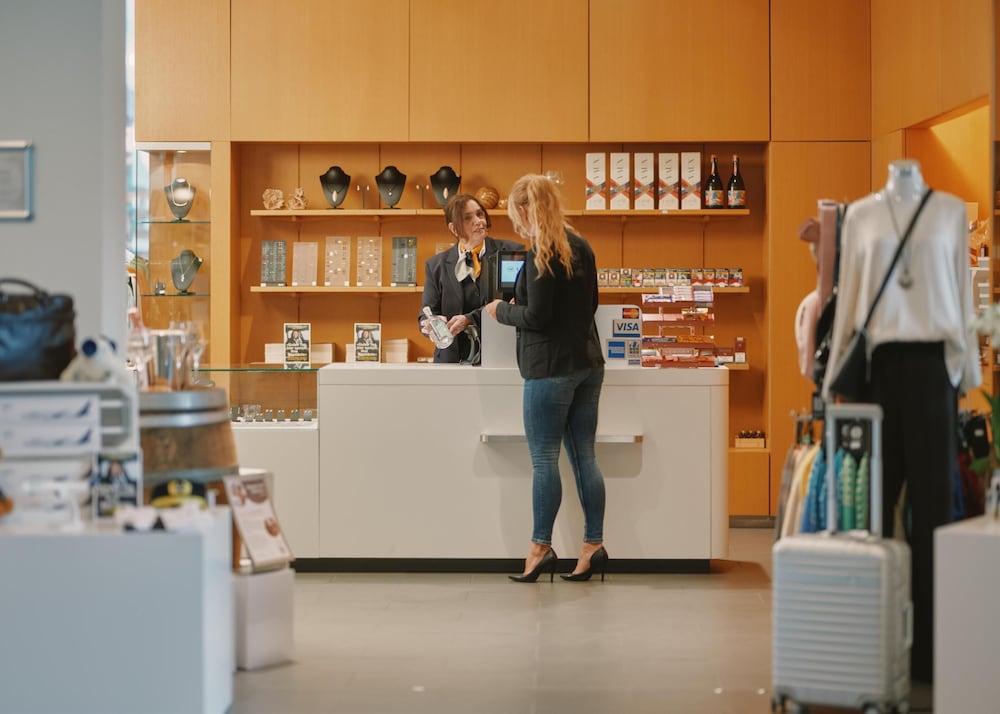
Gift shop
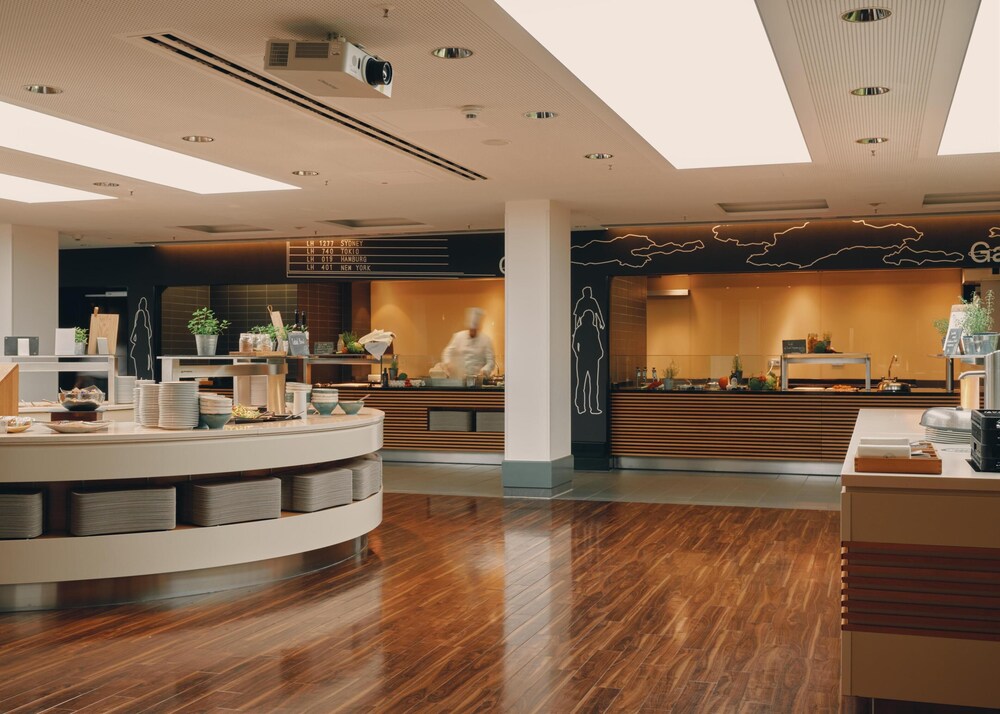
Restaurant
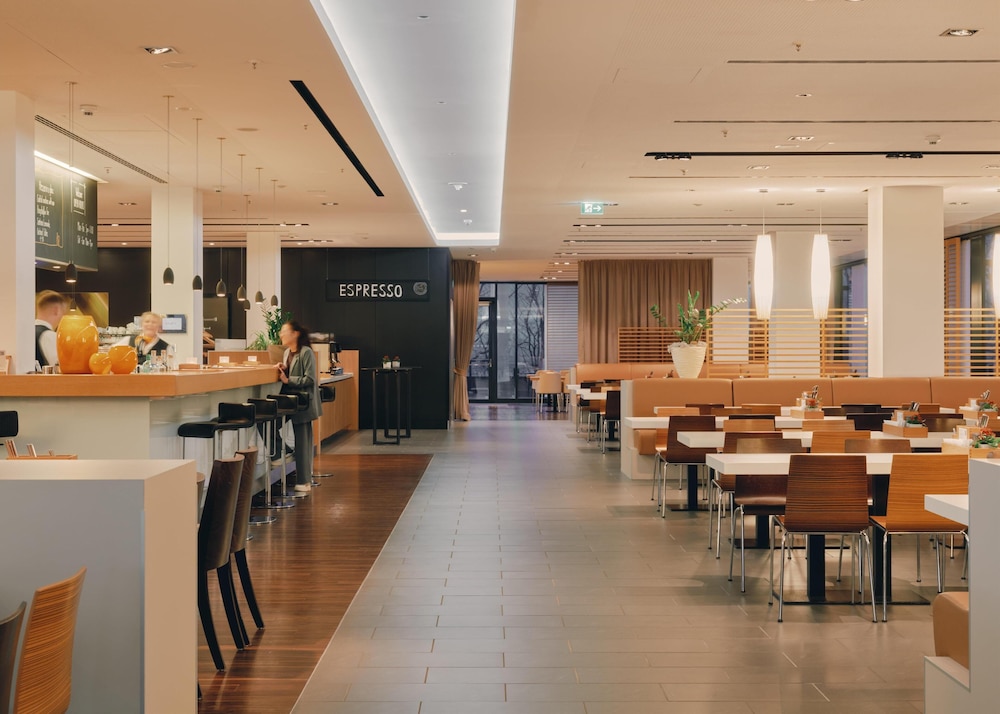
Restaurant
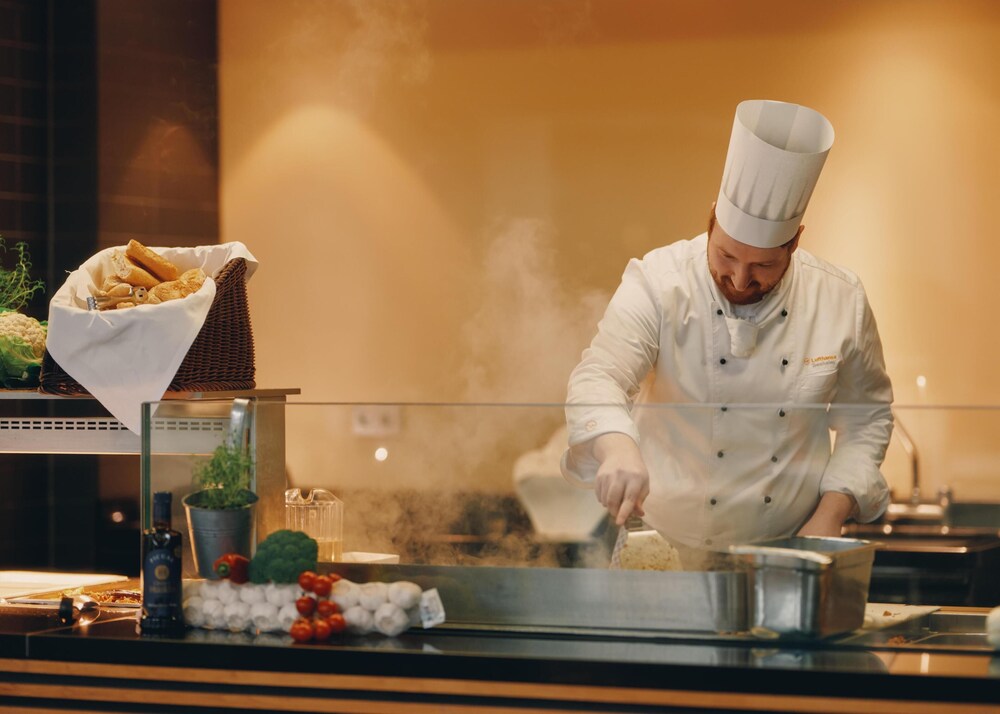
Buffet
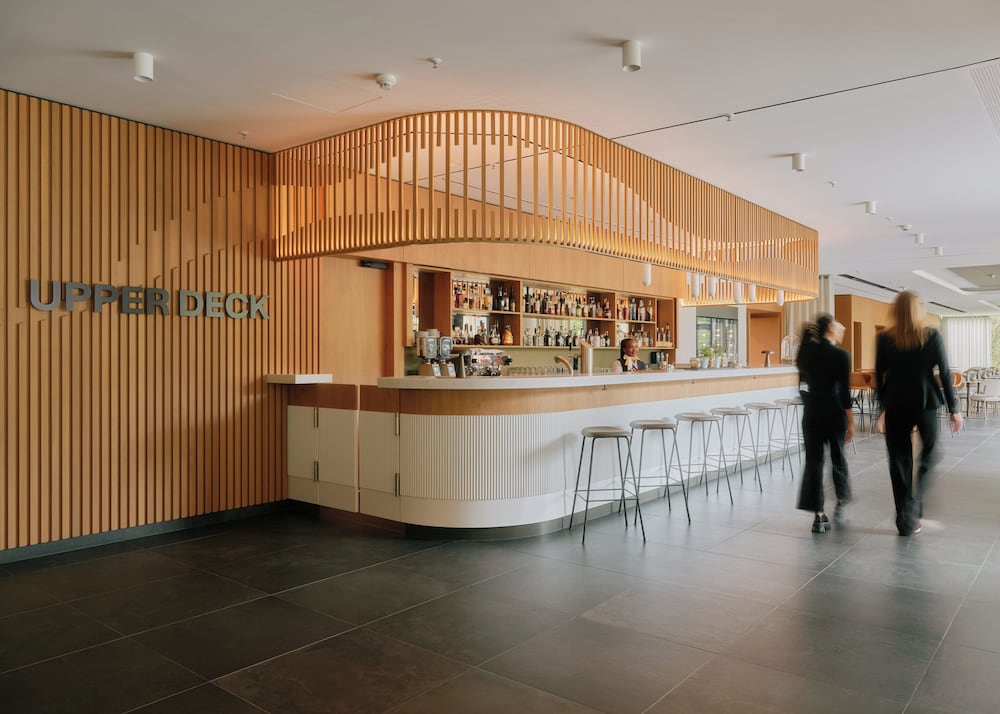
Bar (on property)
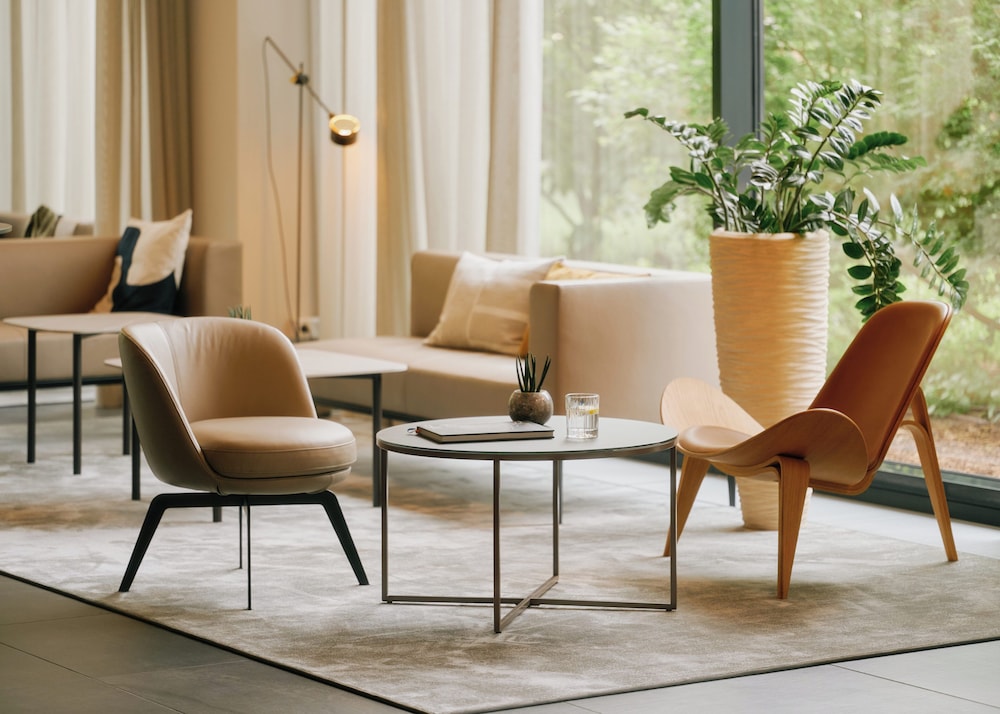
Reception
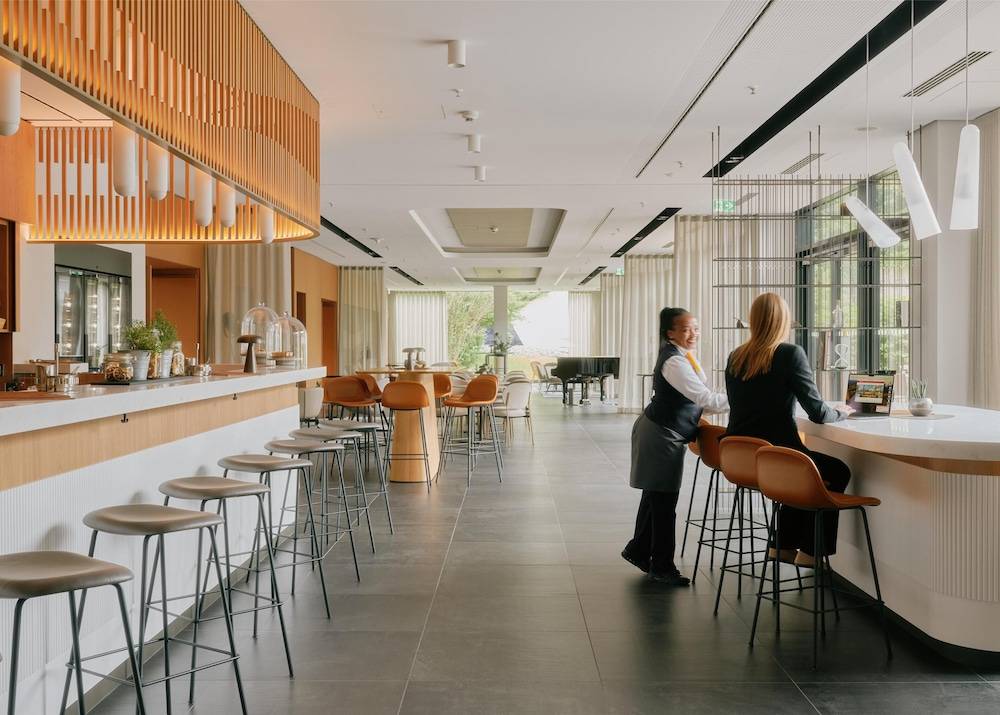
Bar (on property)
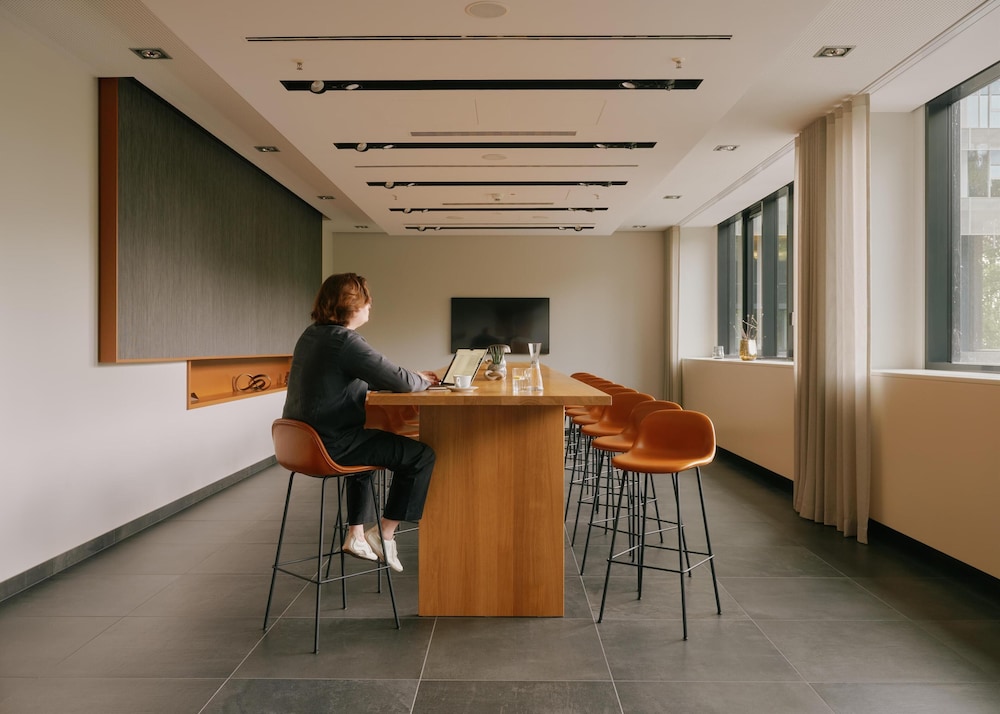
Bar (on property)
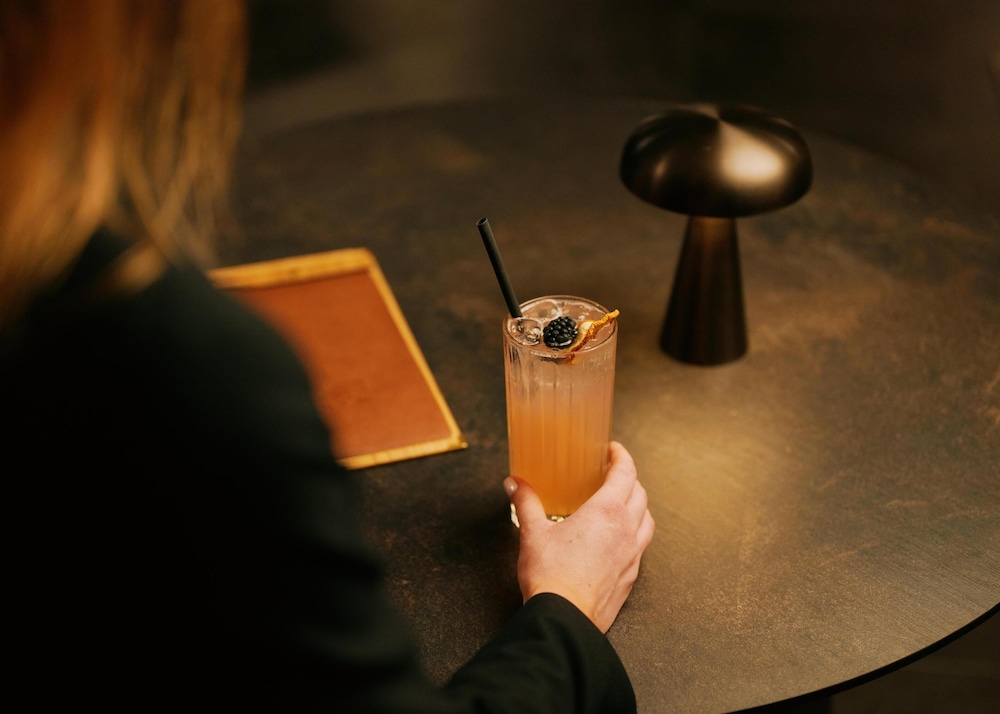
Bar (on property)
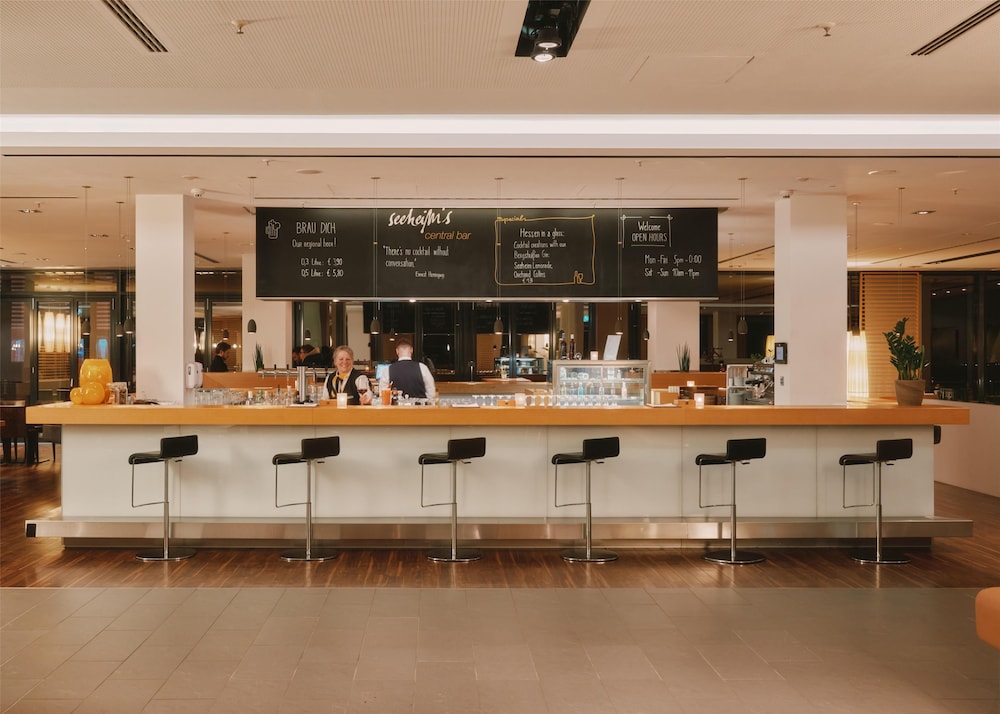
Bar (on property)
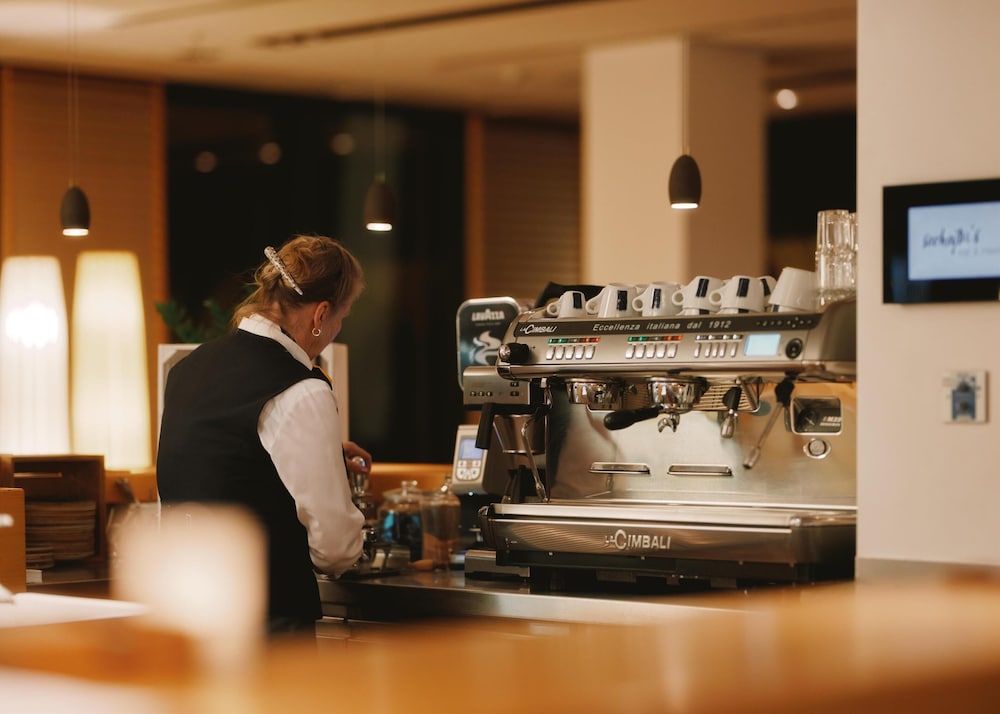
Bar (on property)
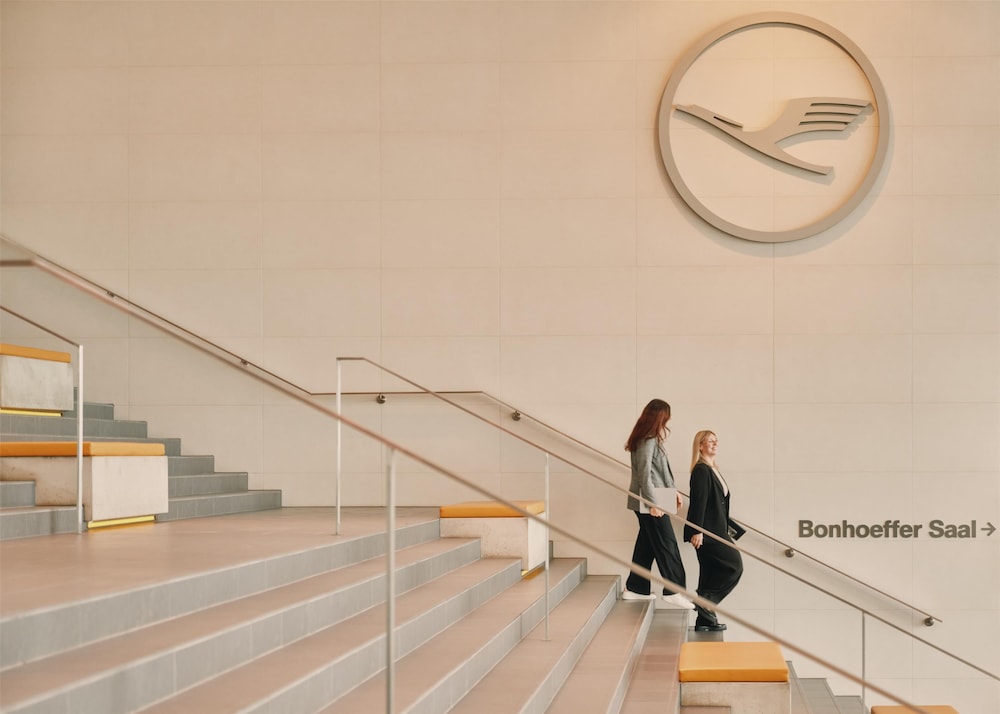
Staircase
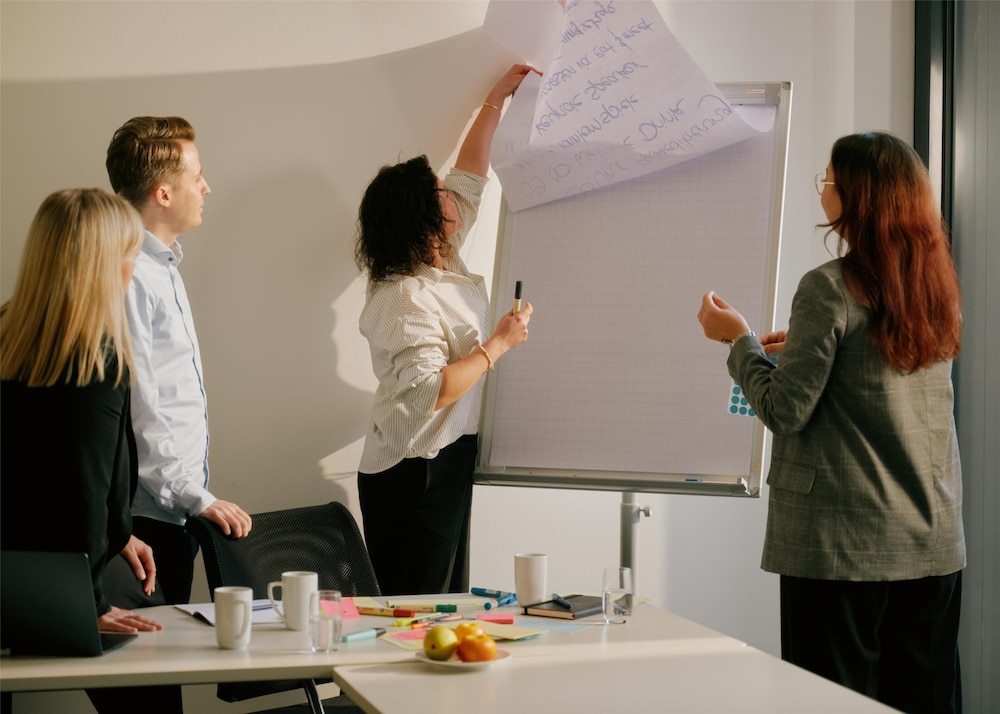
Meeting facility
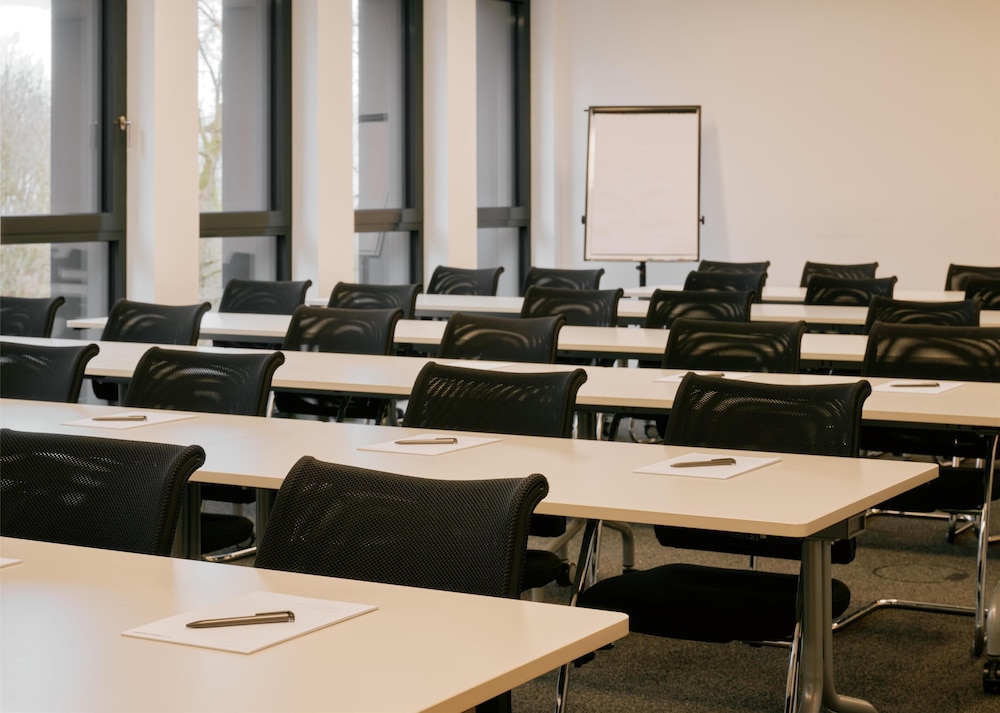
Meeting facility
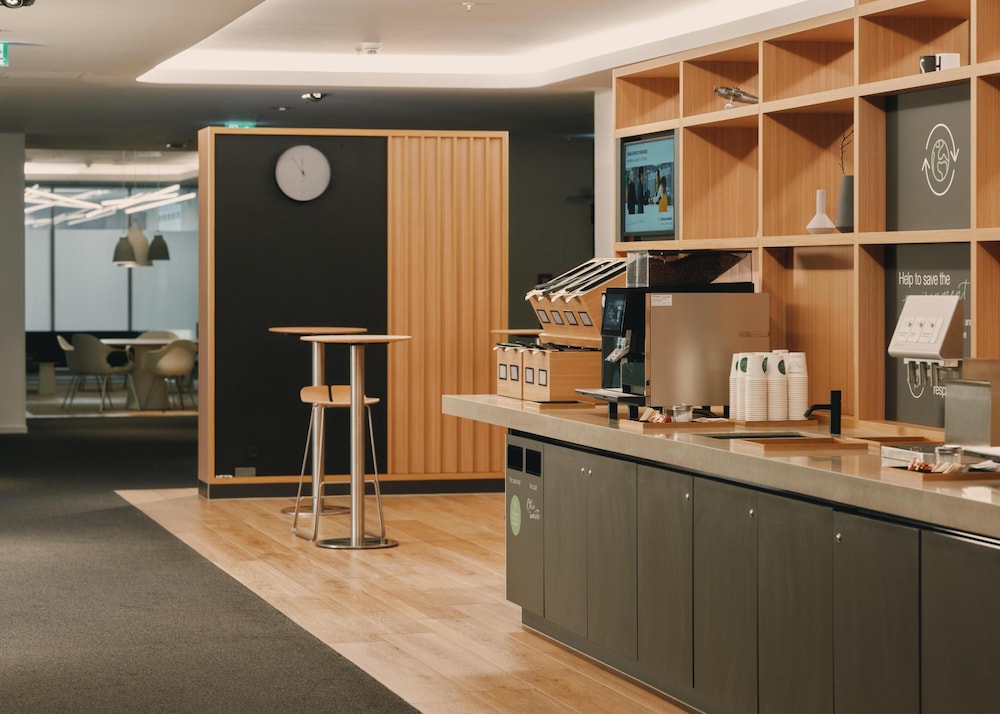
Meeting facility
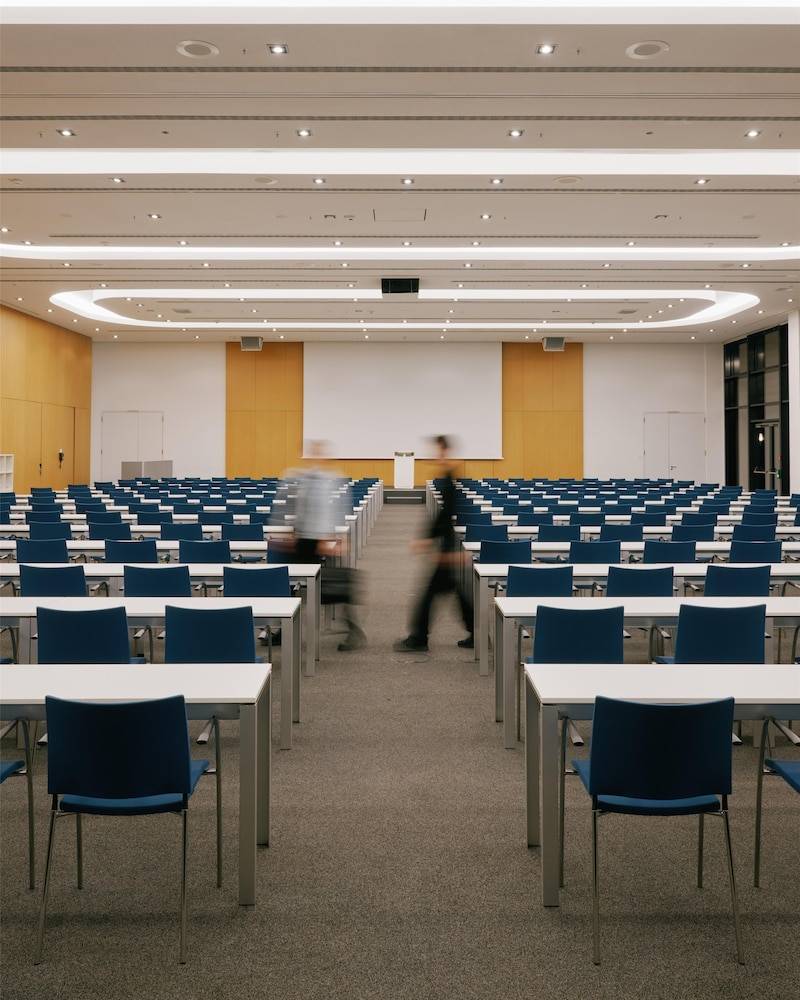
Meeting facility
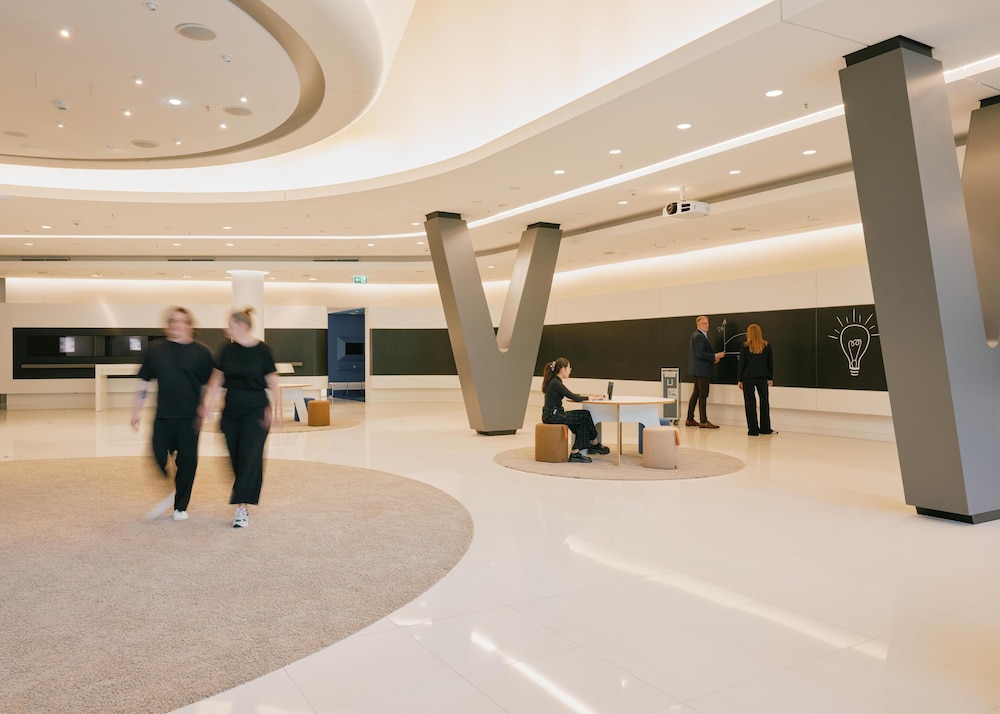
Meeting facility
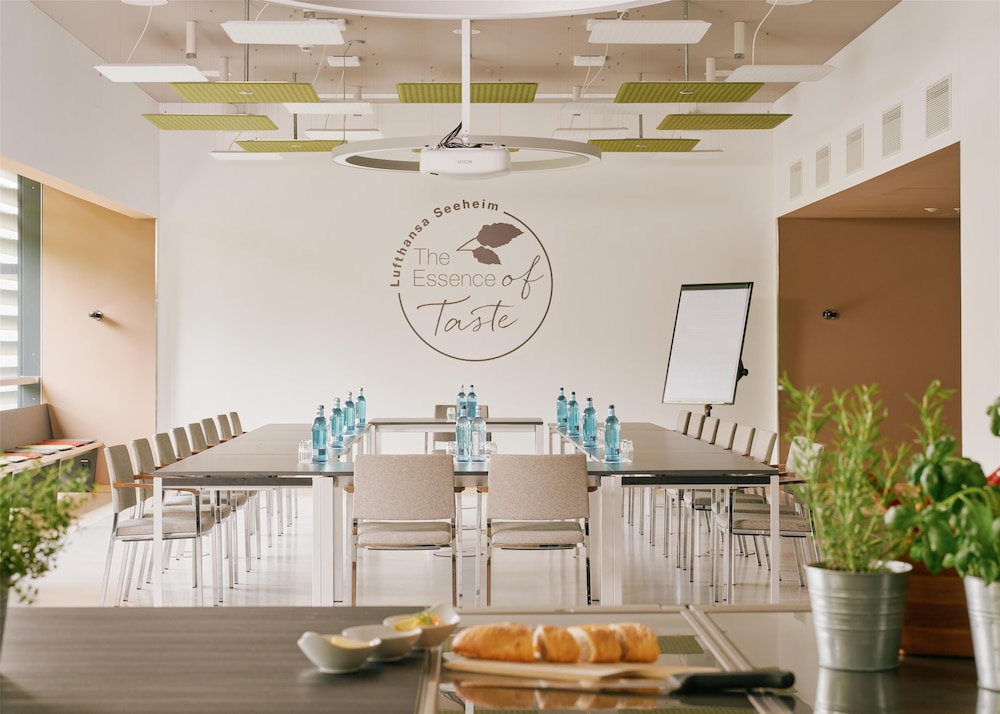
Meeting facility
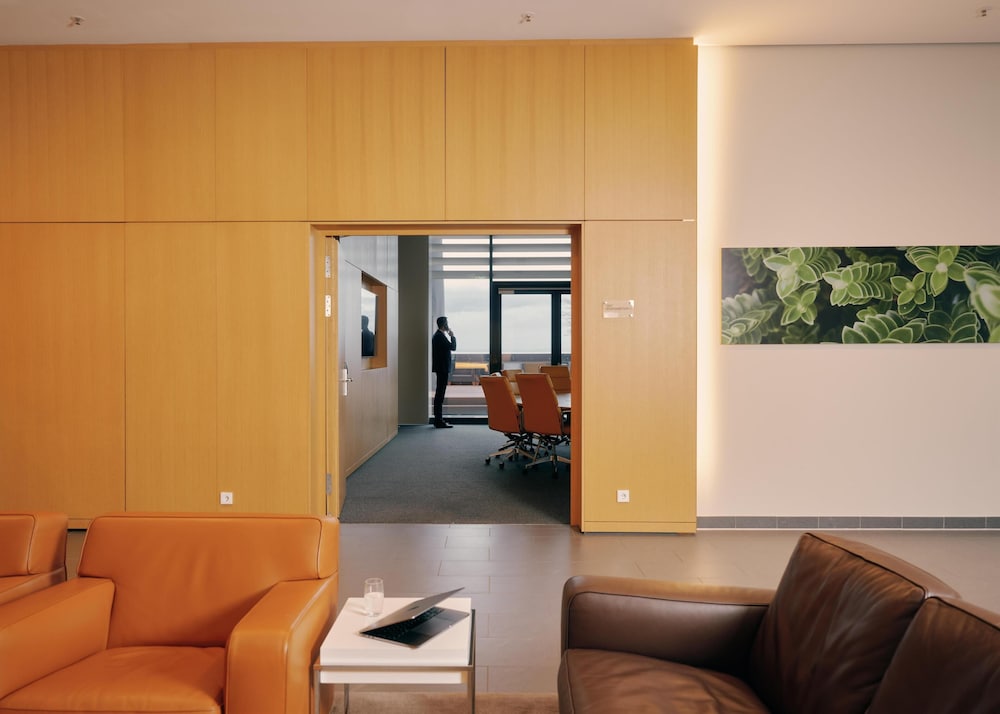
Meeting facility
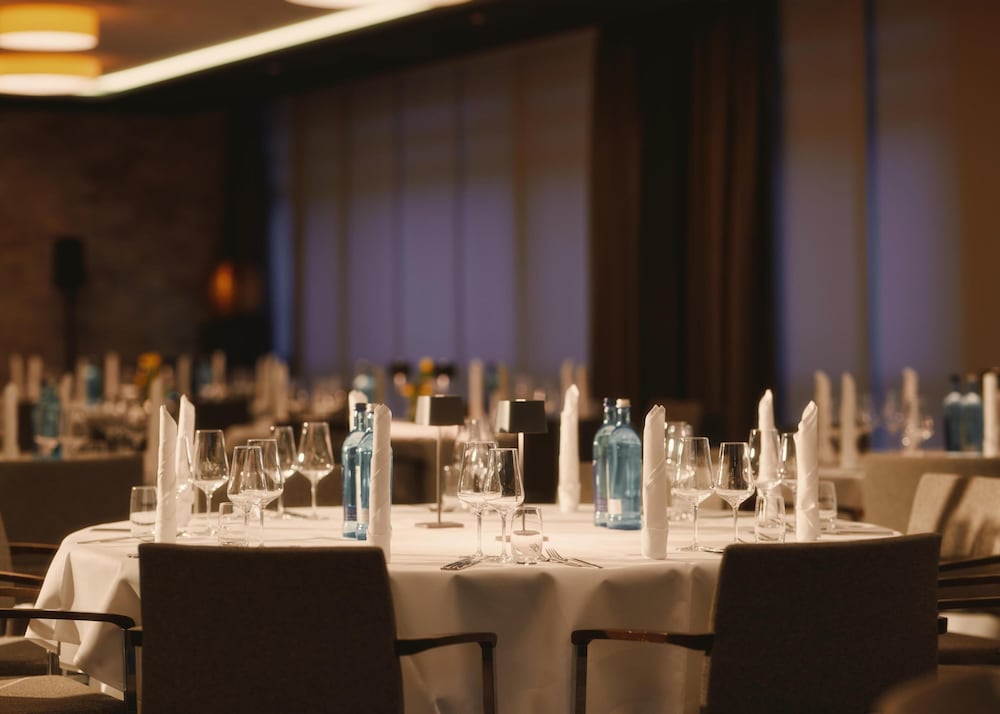
Meeting facility
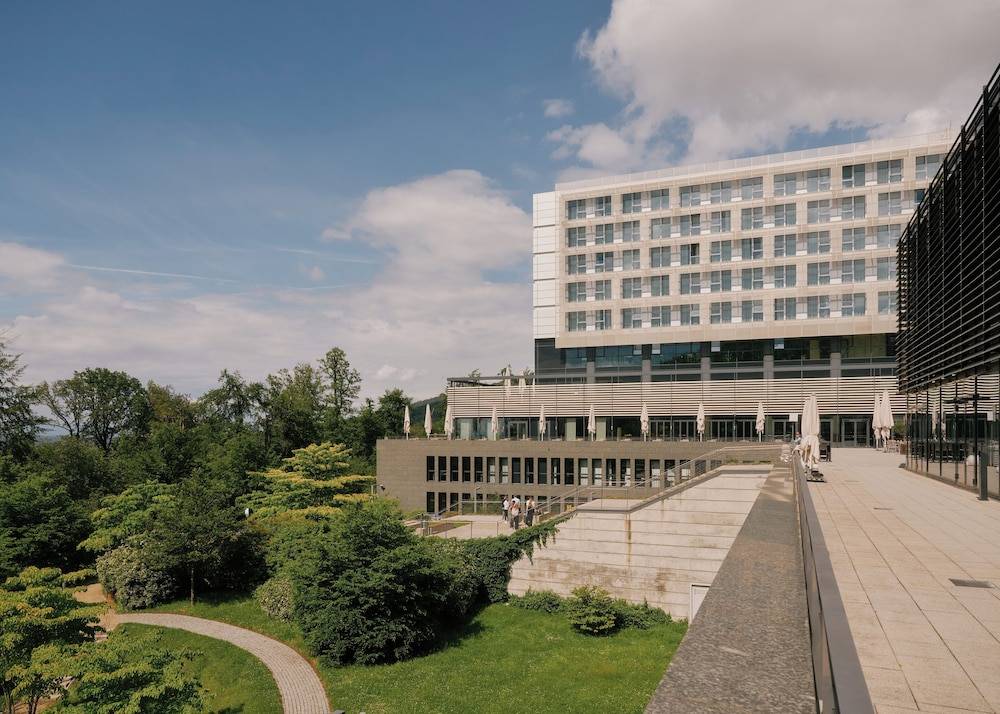
Terrace/patio
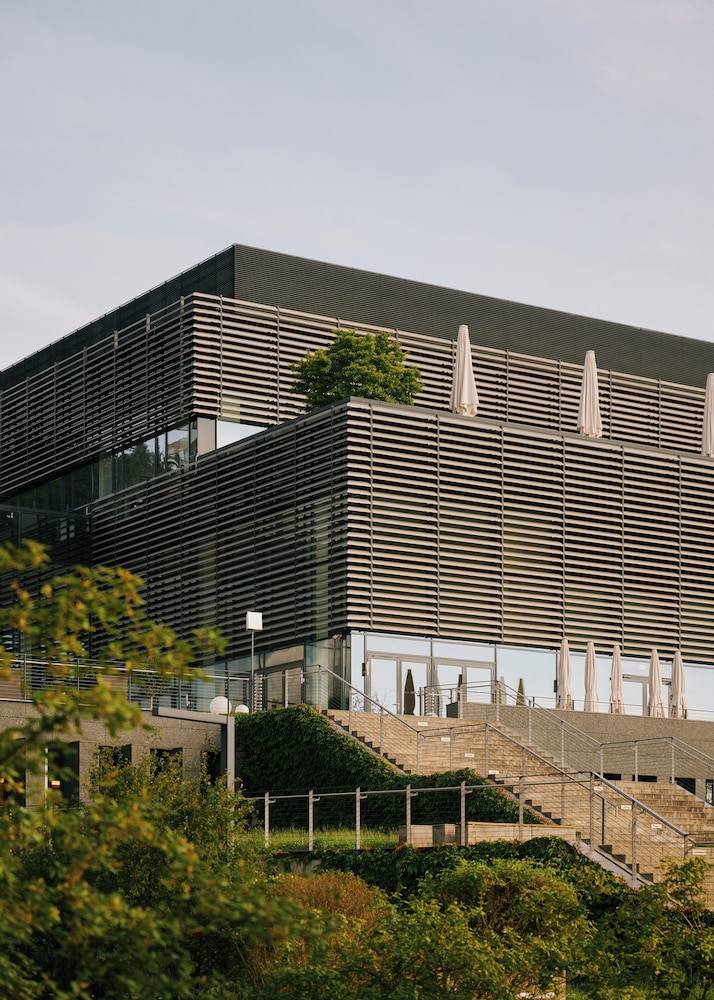
Exterior
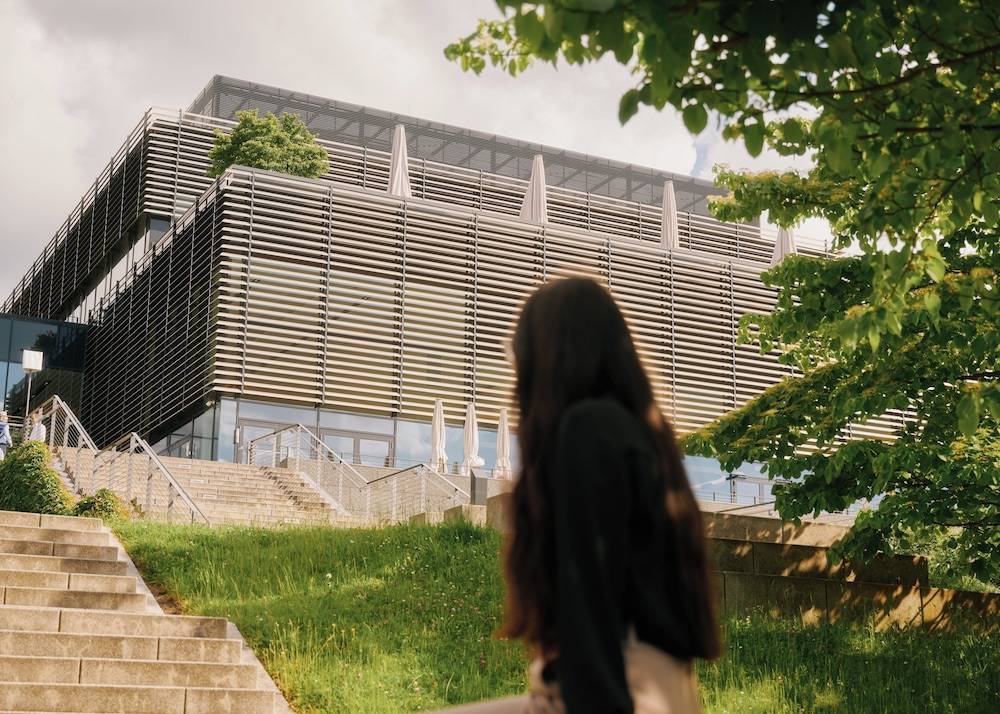
Exterior
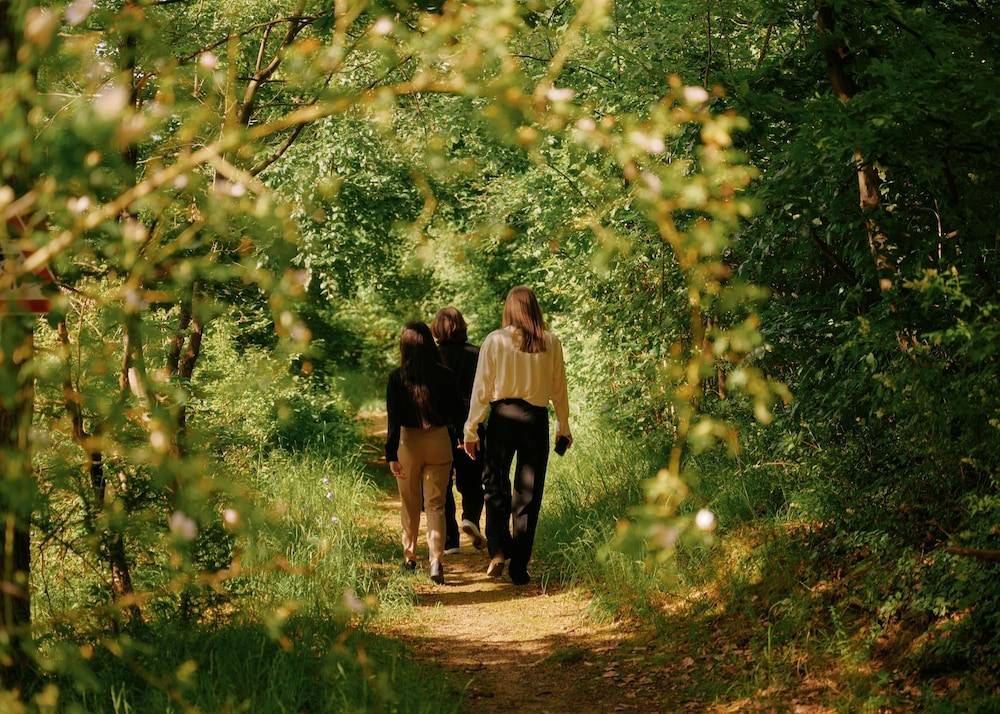
Exterior
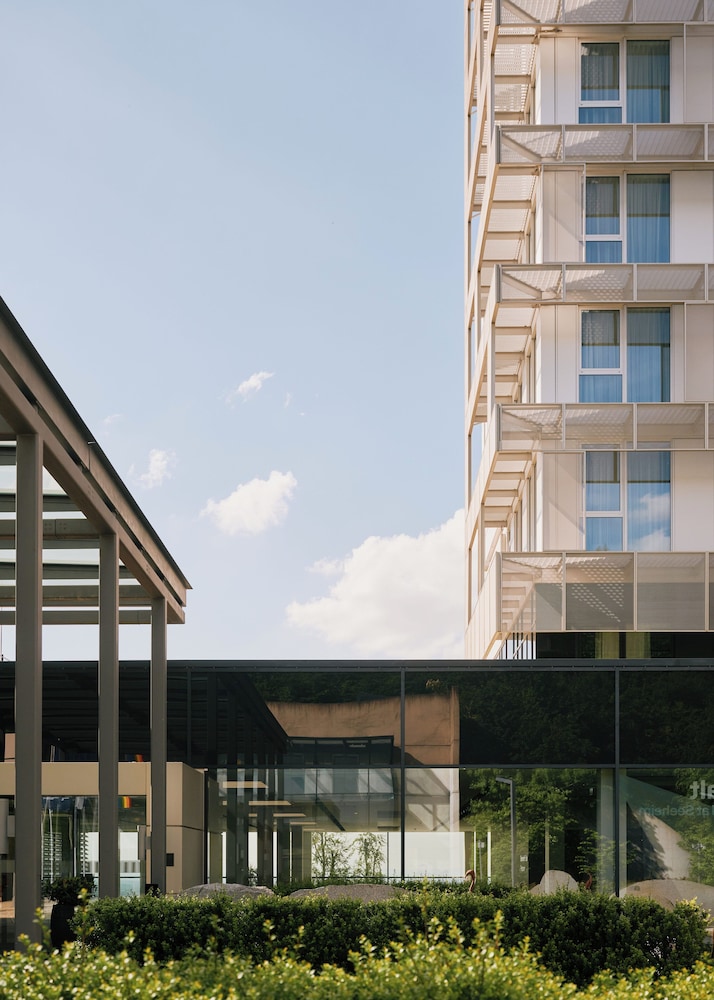
Building design
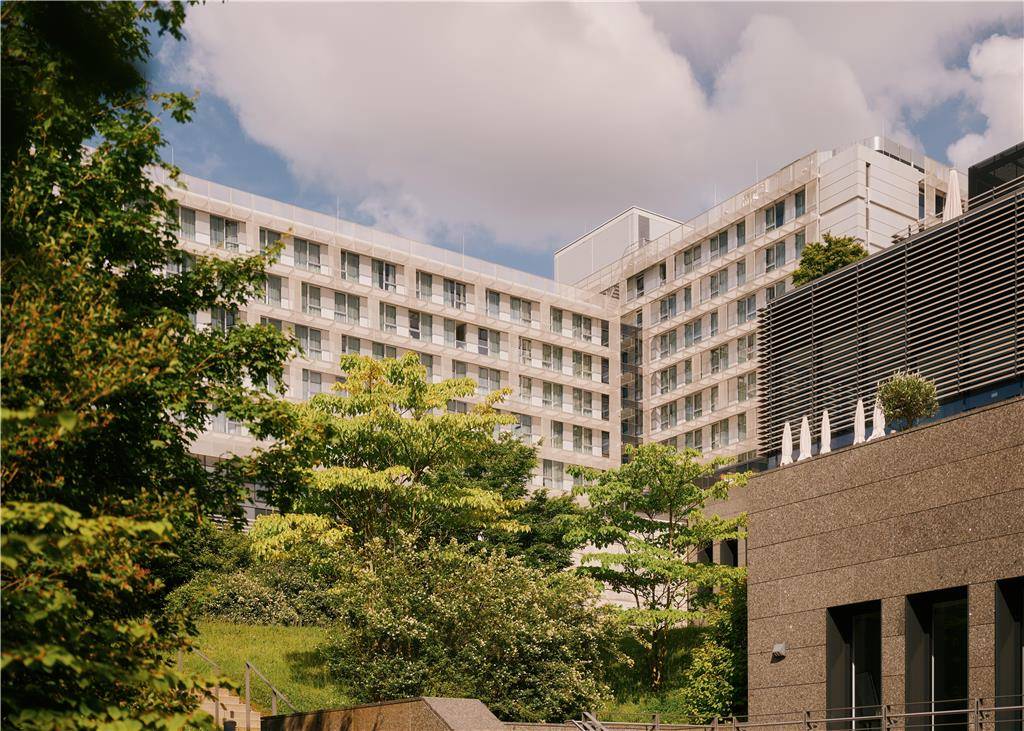
The hotel building is surrounded by nature
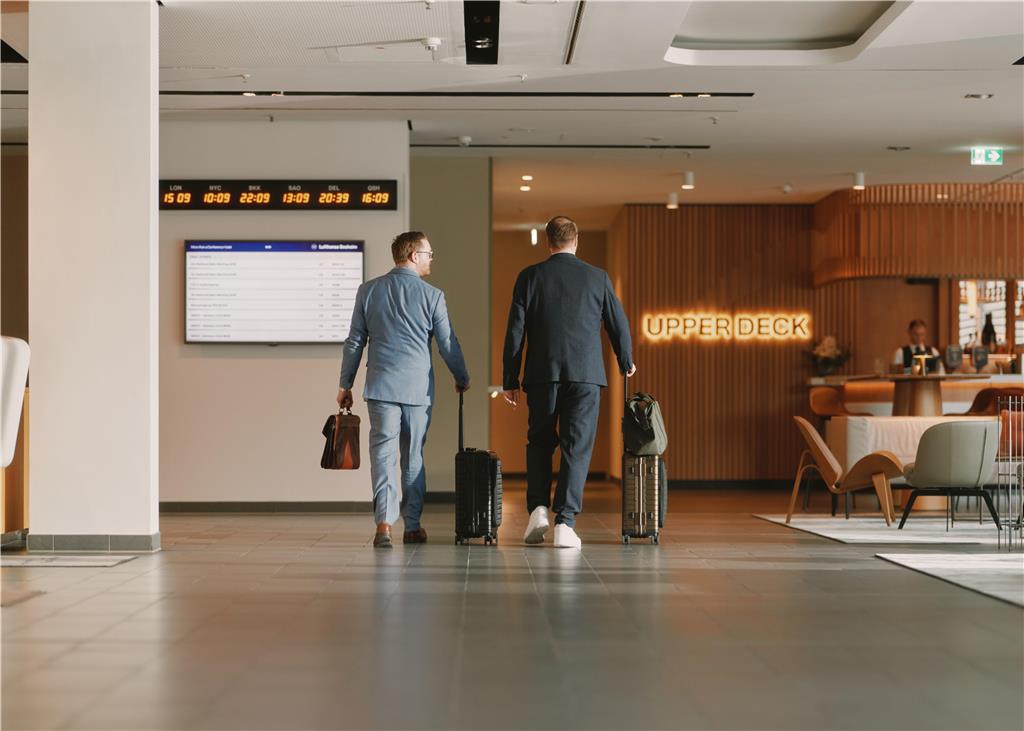
Two guests with suitcases are walking next to the reception in the lobby. The entrance to the UPPER DECK bar is visible.

Our reception team is available around the clock for check-in, check-out, questions and wishes.
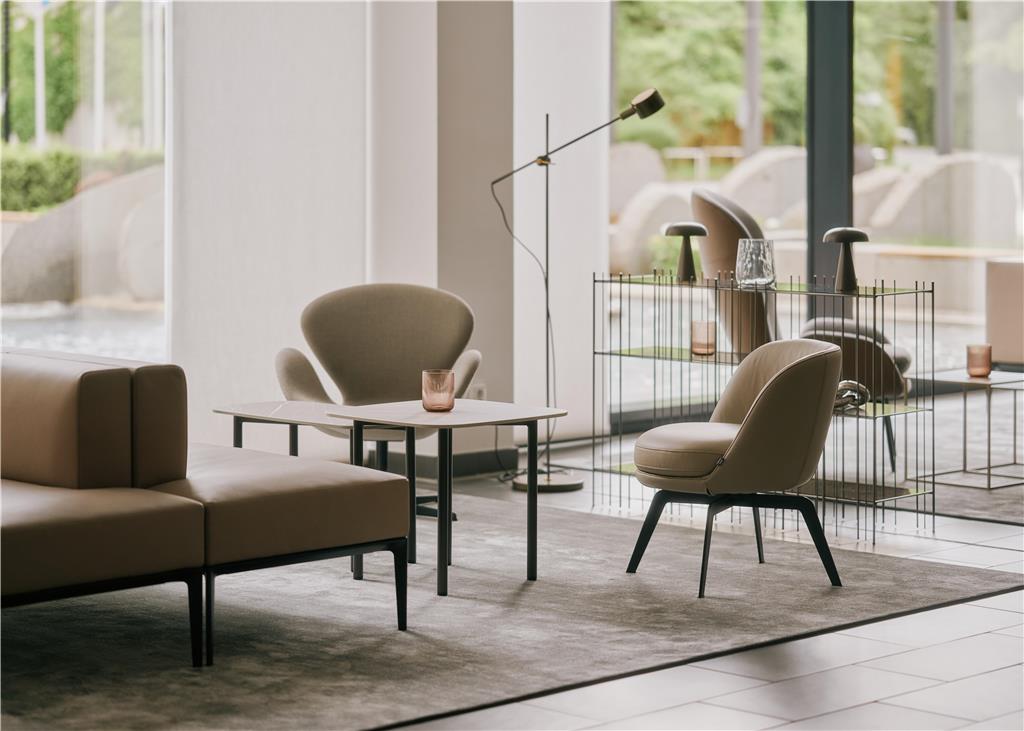
Seating area with armchairs, sofas and side tables in the entrance lobby
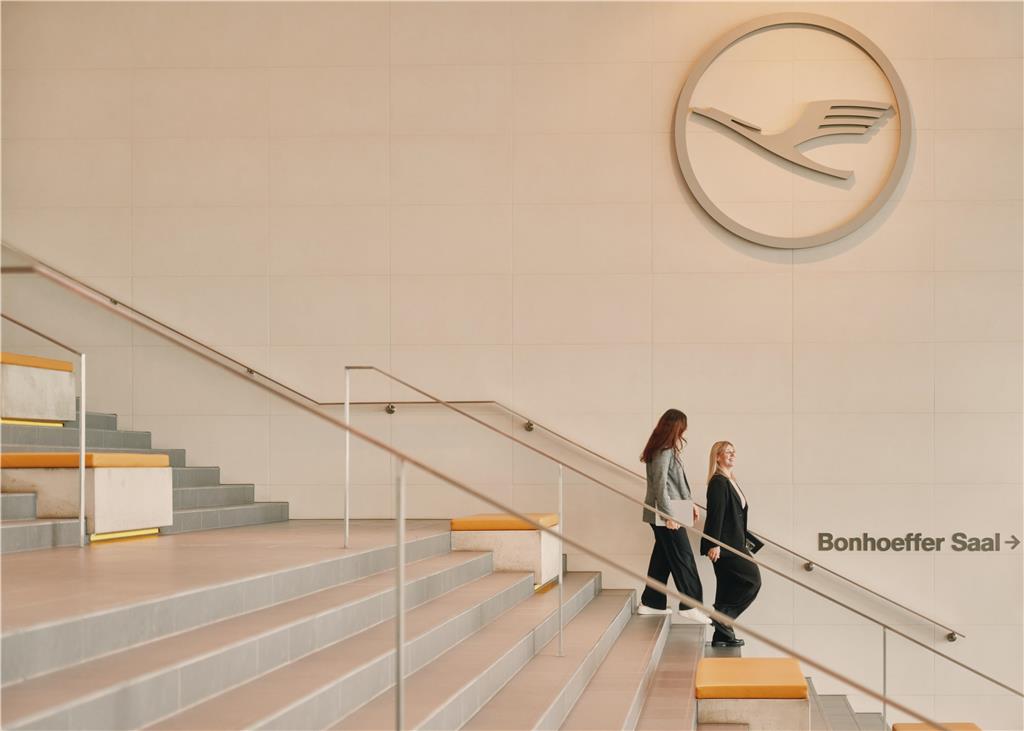
Large spanish staircase, the Lufthansa Logo can be seen on the wall
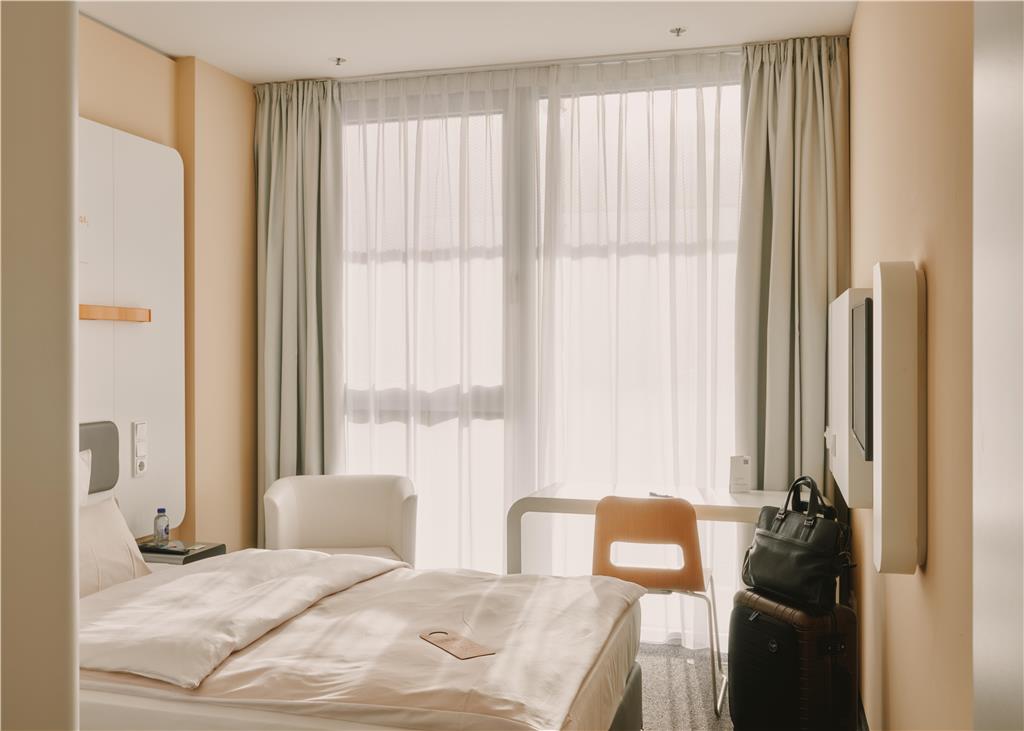
Single room with a desk, a chair, club chair and tv.
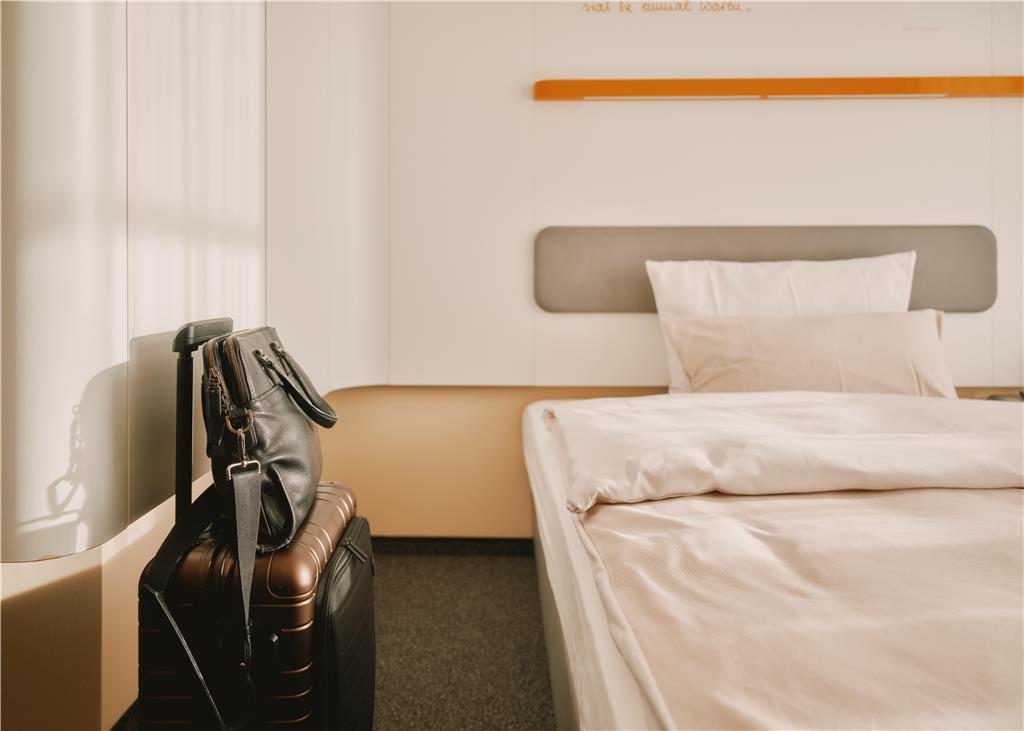
French bed with two pillows and a suitcase next to it
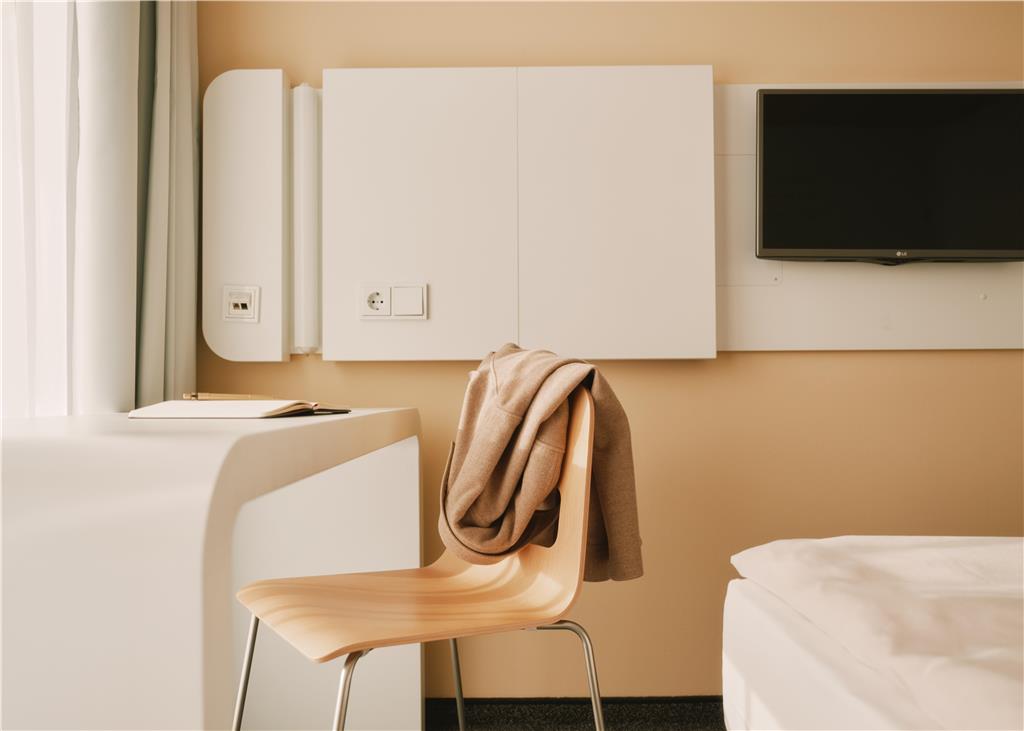
Desk, Chair with a jacket over the backrest, TV
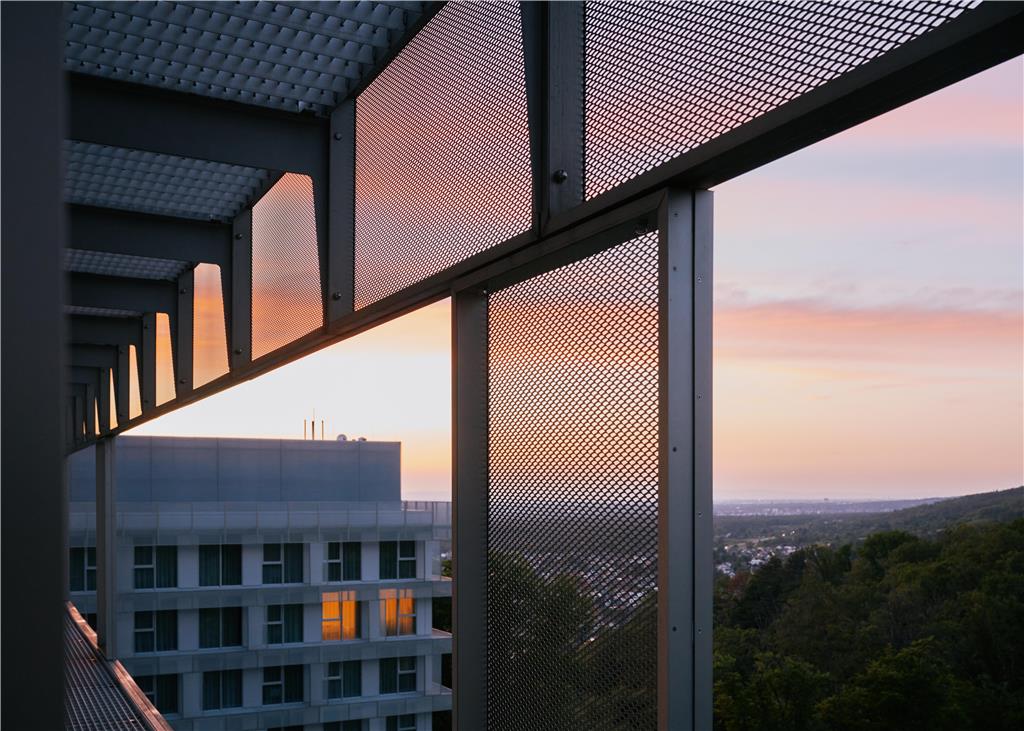
lufthansa seeheim
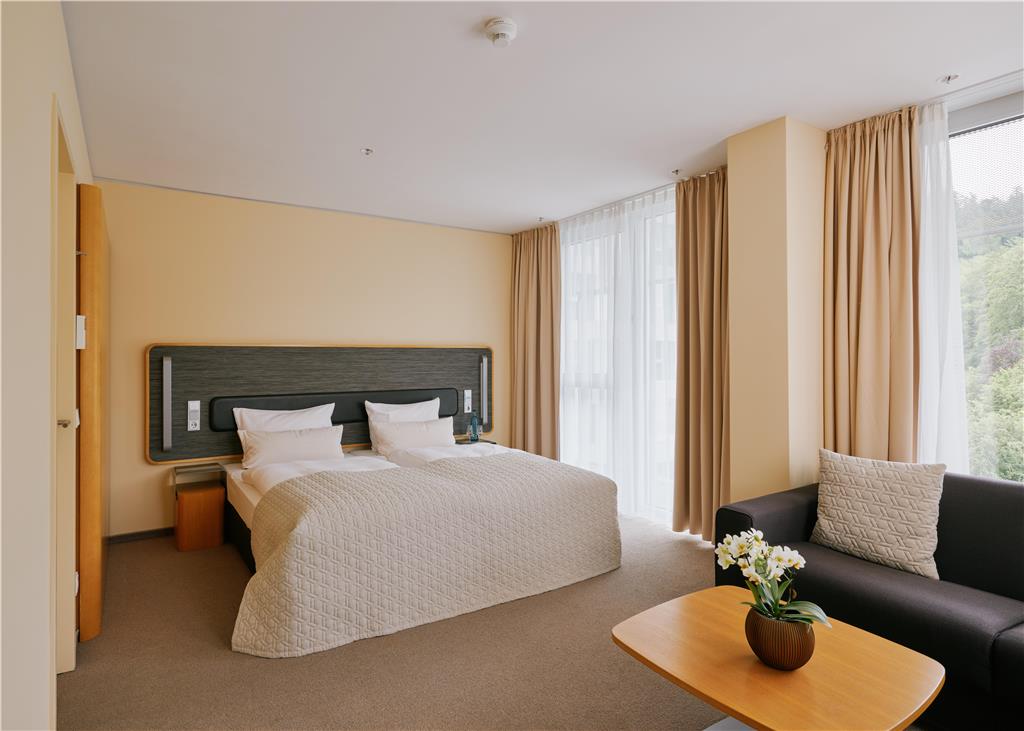
Executive Room with double bed, large window front, table and a couch.
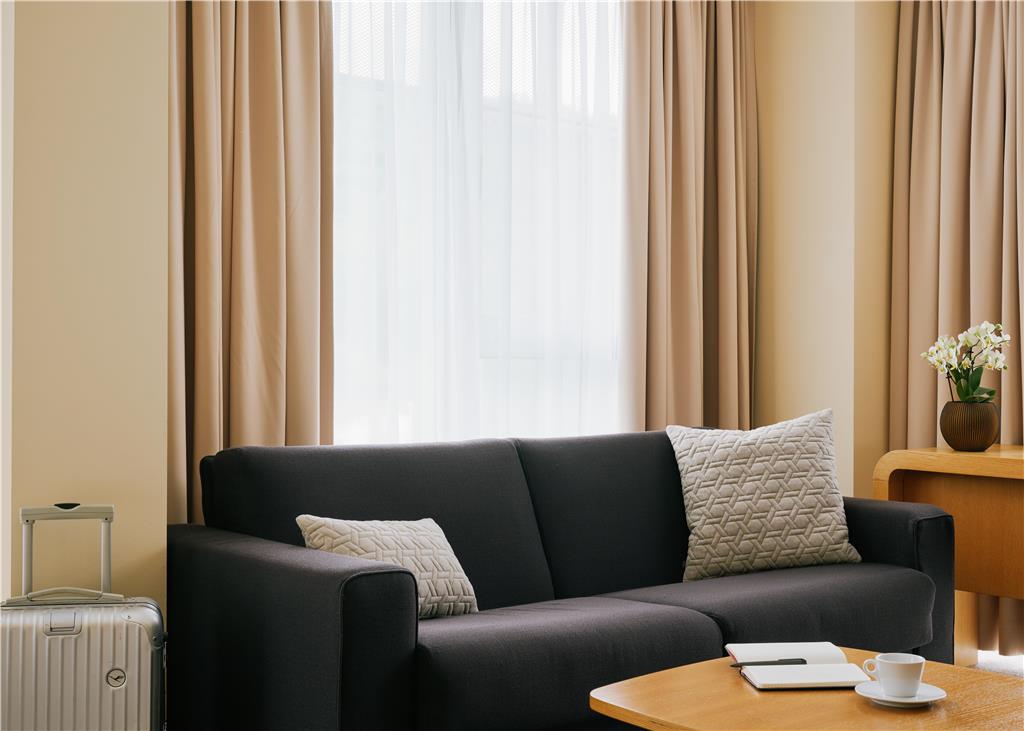
Extendable sofa bed
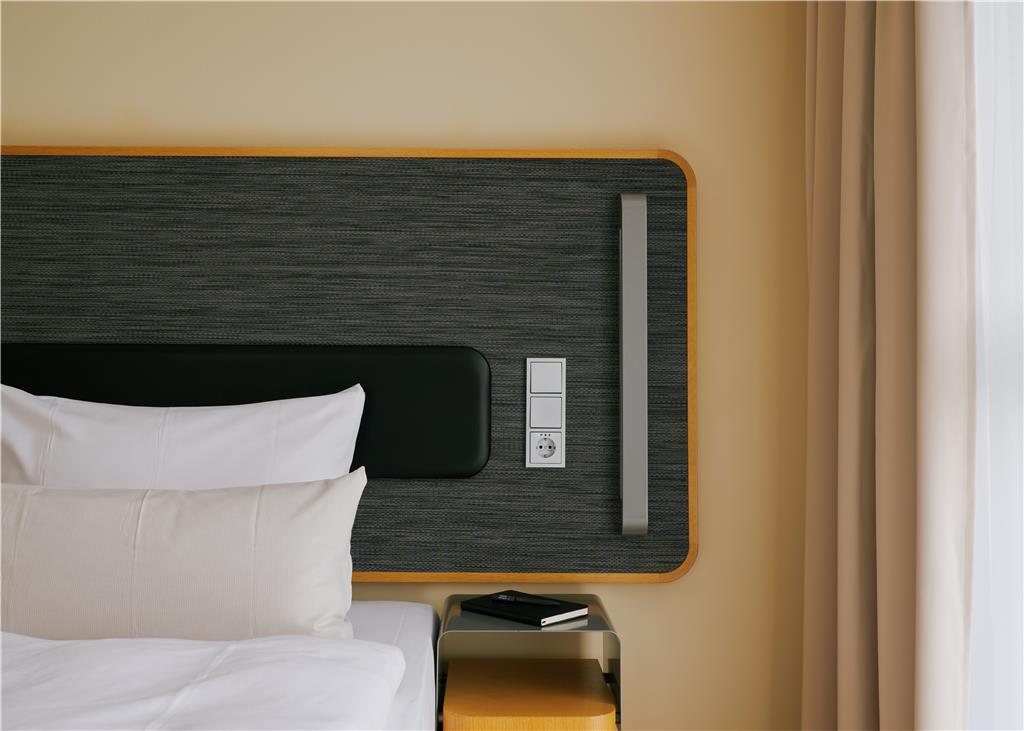
Bed with two pillows, grey headboard and a sidetable

Bathroom with bathtub, separate shower, amenities from Rituals and a large lit up mirror.
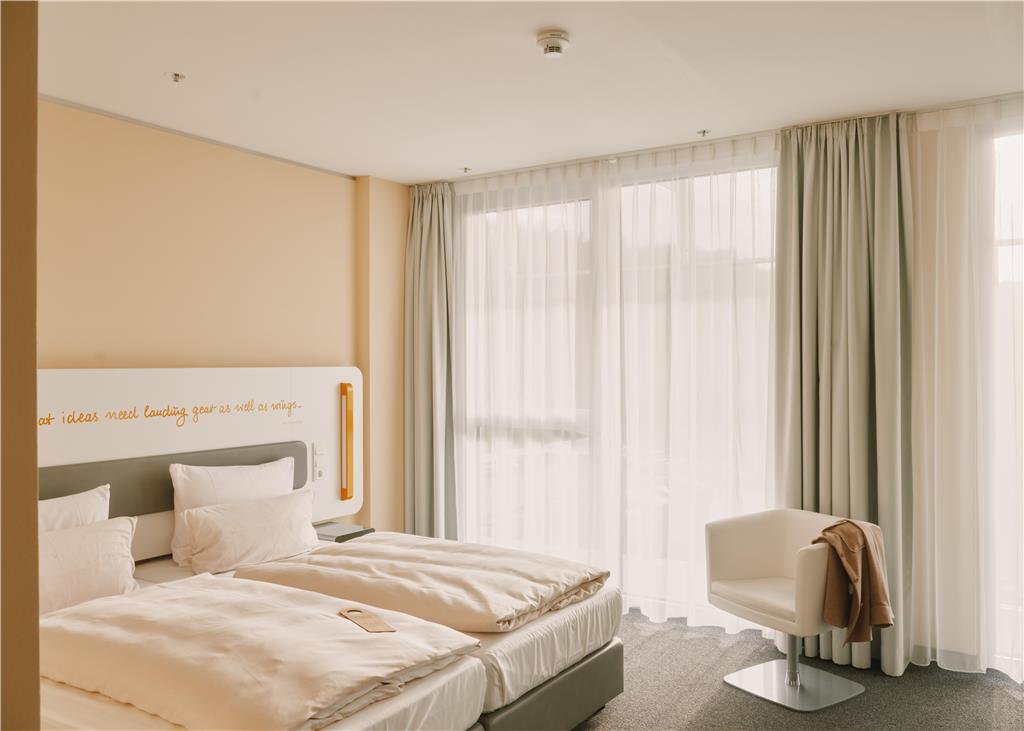
Double room with double bed and club chair

Coffee machine, desk, chair and club chair
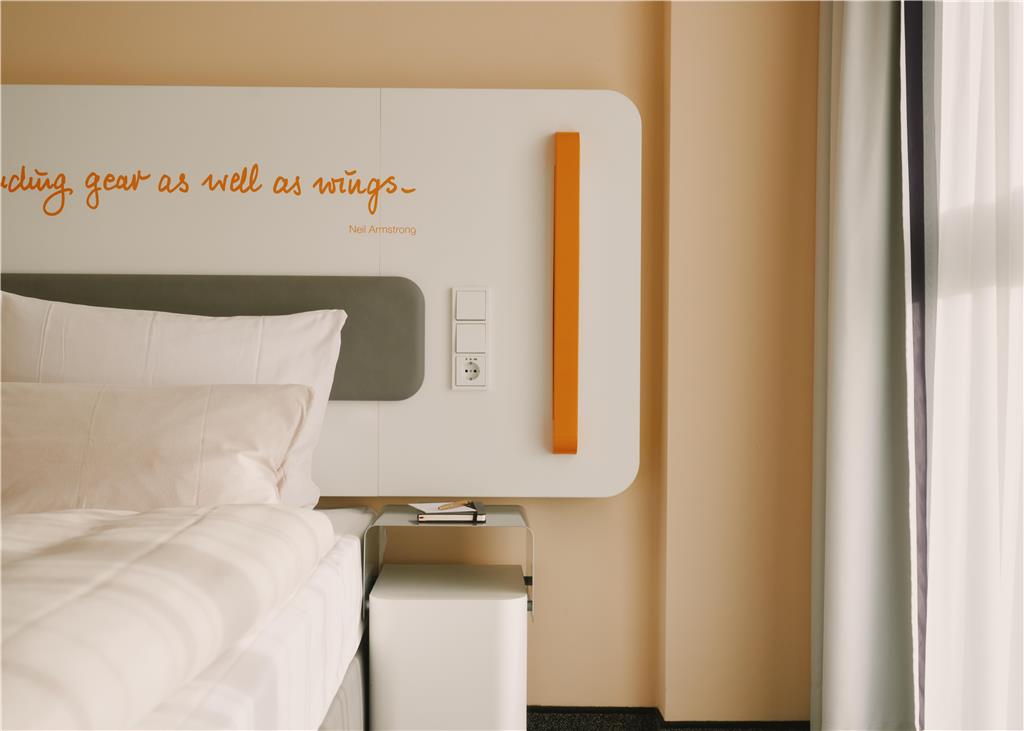
Bed with a white headboard and a quote written on it. Sidetable with a notebook on top.
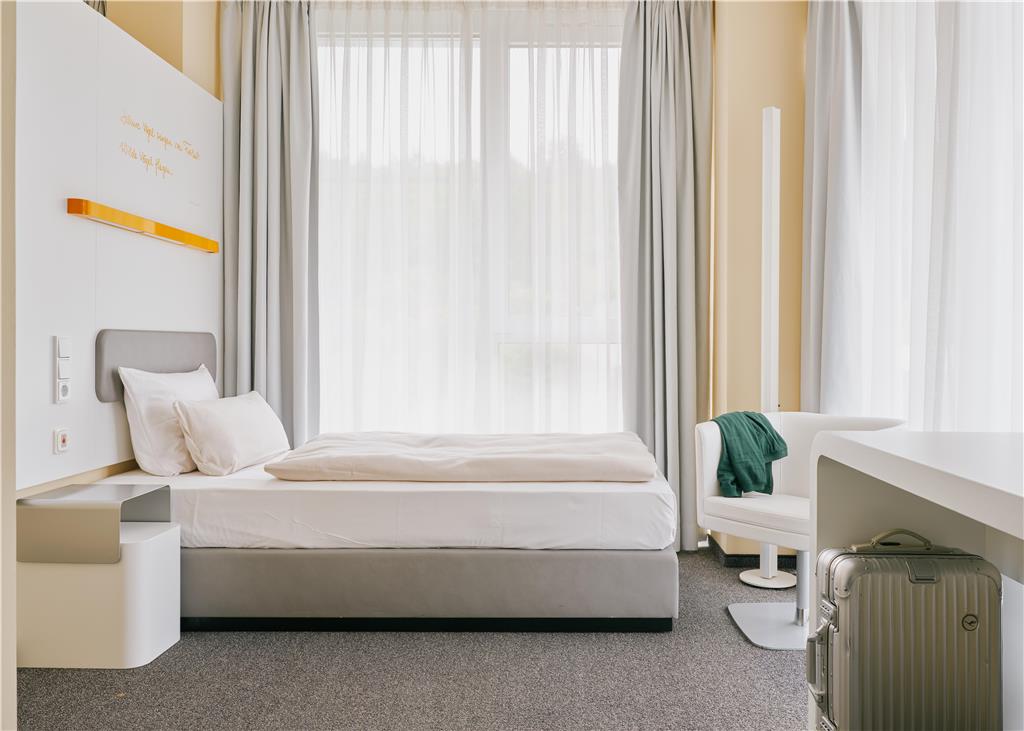
Handicapped room with two beds, desk, club chair, electric curtains, emergency call function
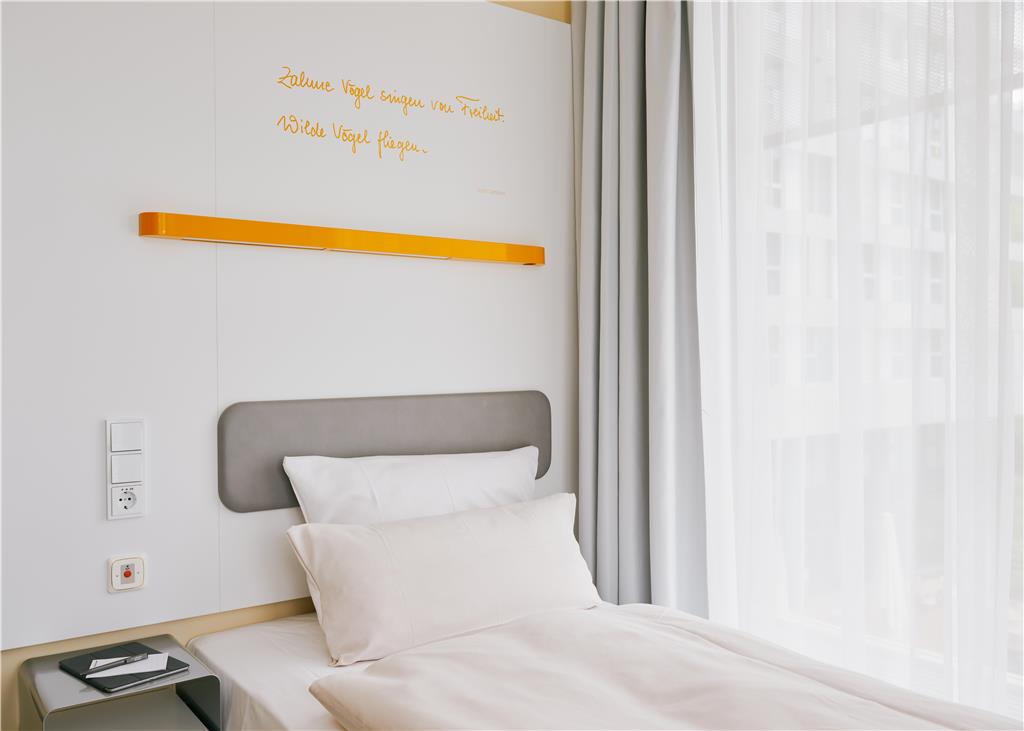
Single bed with emergeny call button next to it
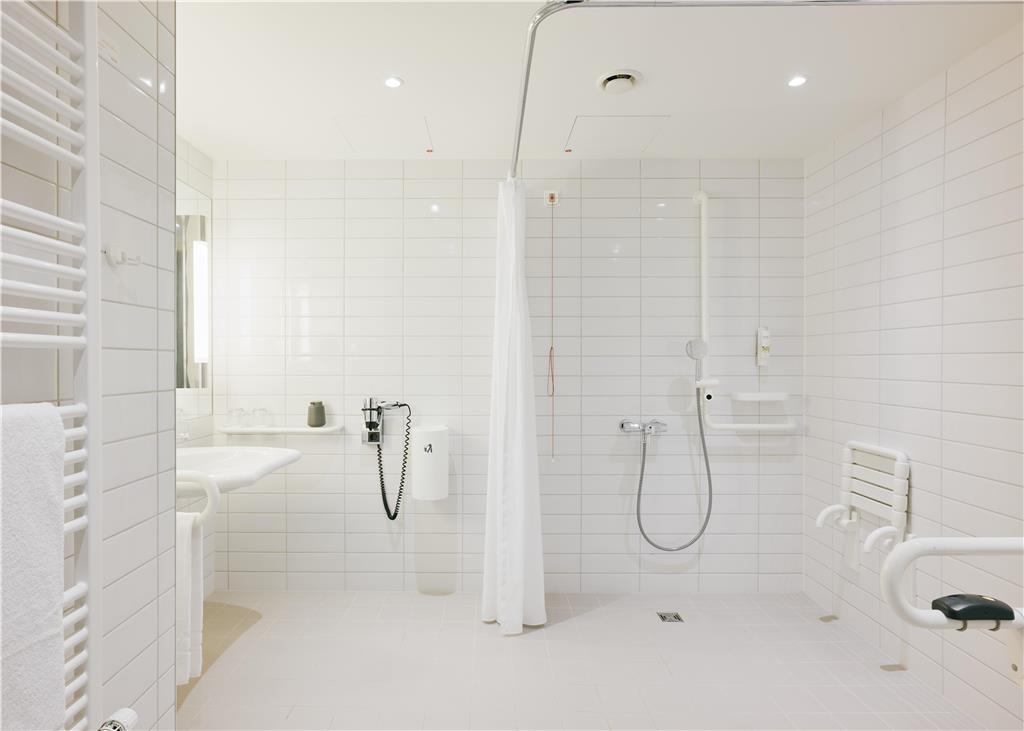
Handicapped bathroom with (sitting) shower and wheelchair-accessible washbasin
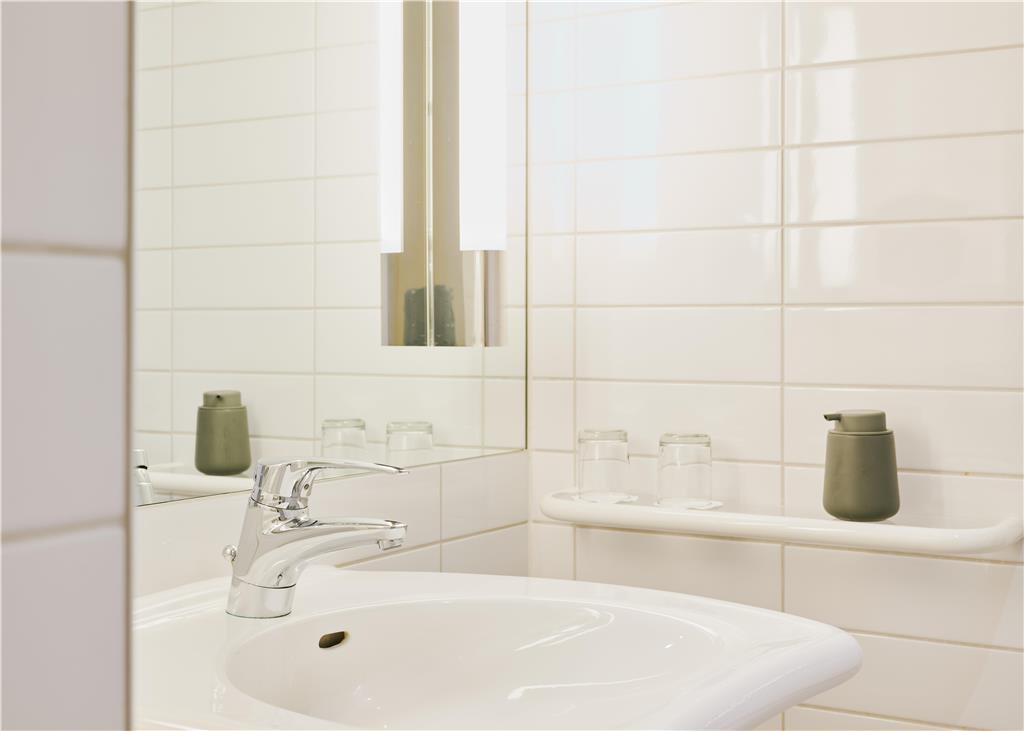
Wheelchair-accessible washbasin
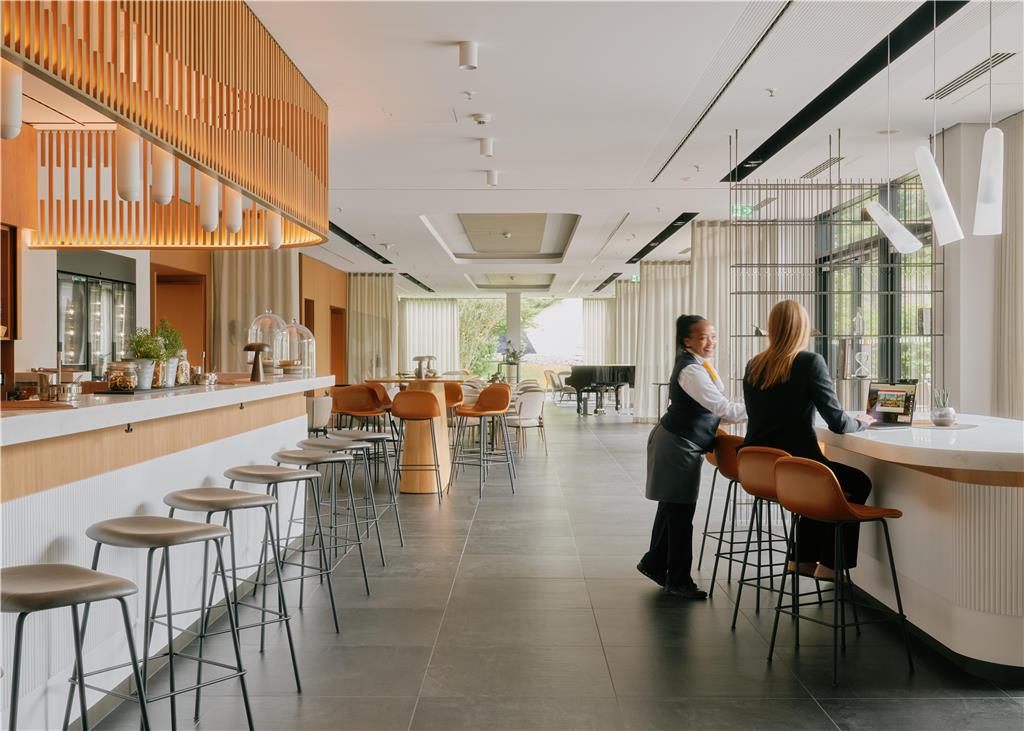
All-day bar with terrace. An employee serves a guest. There is a piano in the background.
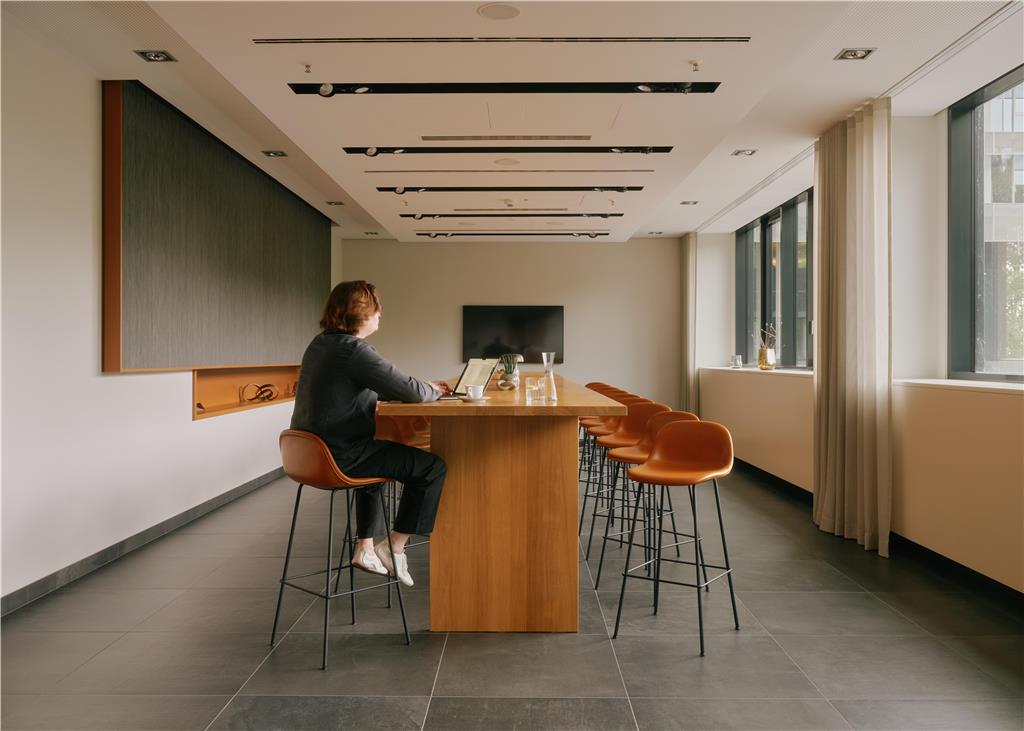
One of the two separate rooms of our UPPER DECK bar featuring a long table, bar stools, a TV and modern décor
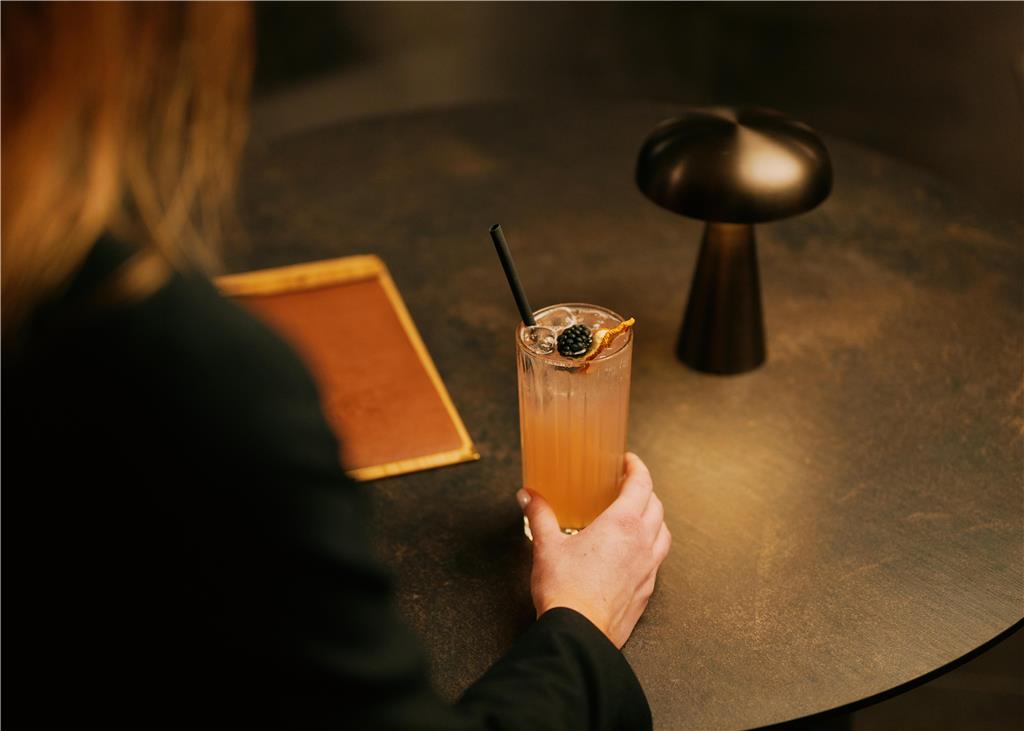
A cocktail from our UPPER DECK menu
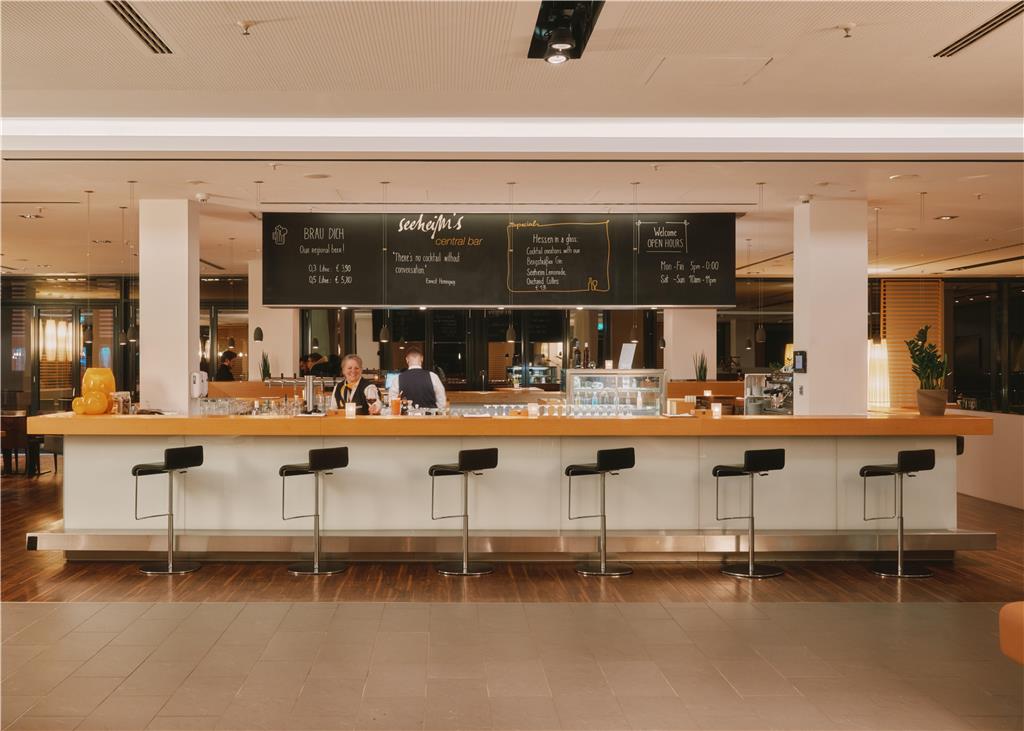
The bar in the heart of our restaurant
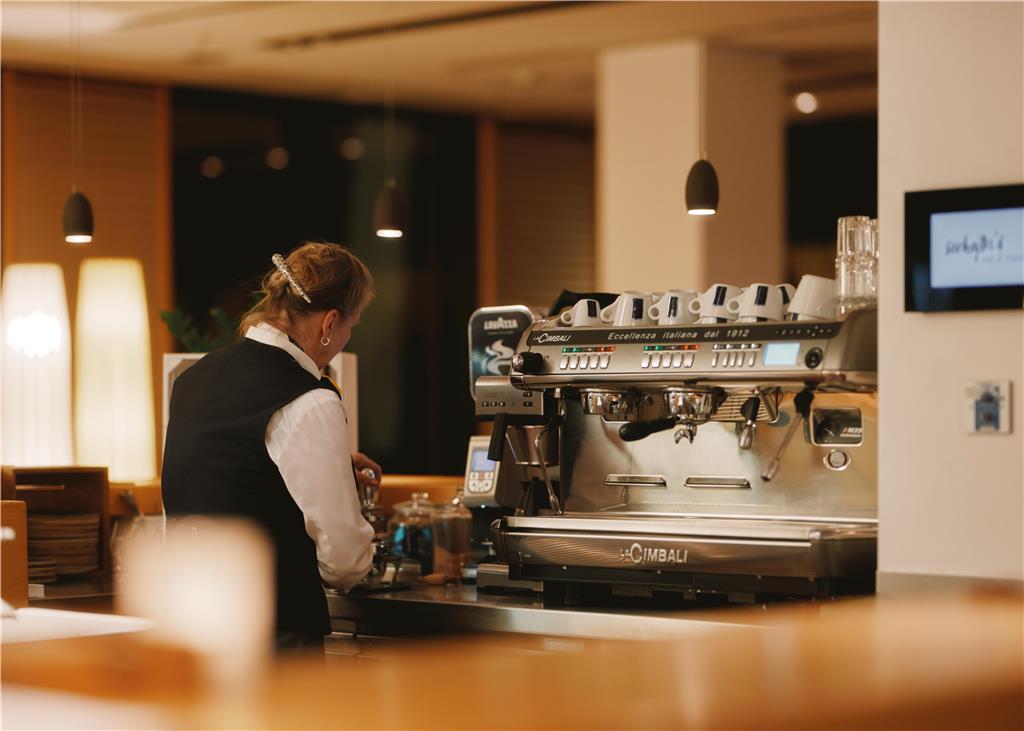
Of course, the bar serves fresh coffee from the portafilter machine
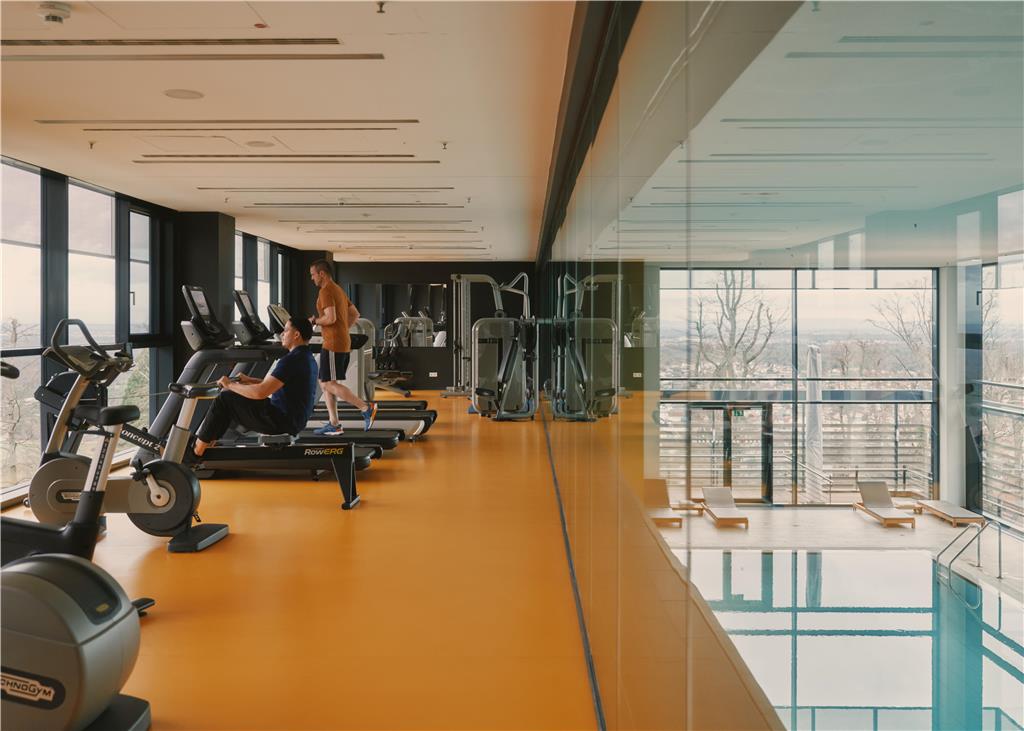
Fitness room with various equipment and views of the park, indoor pool
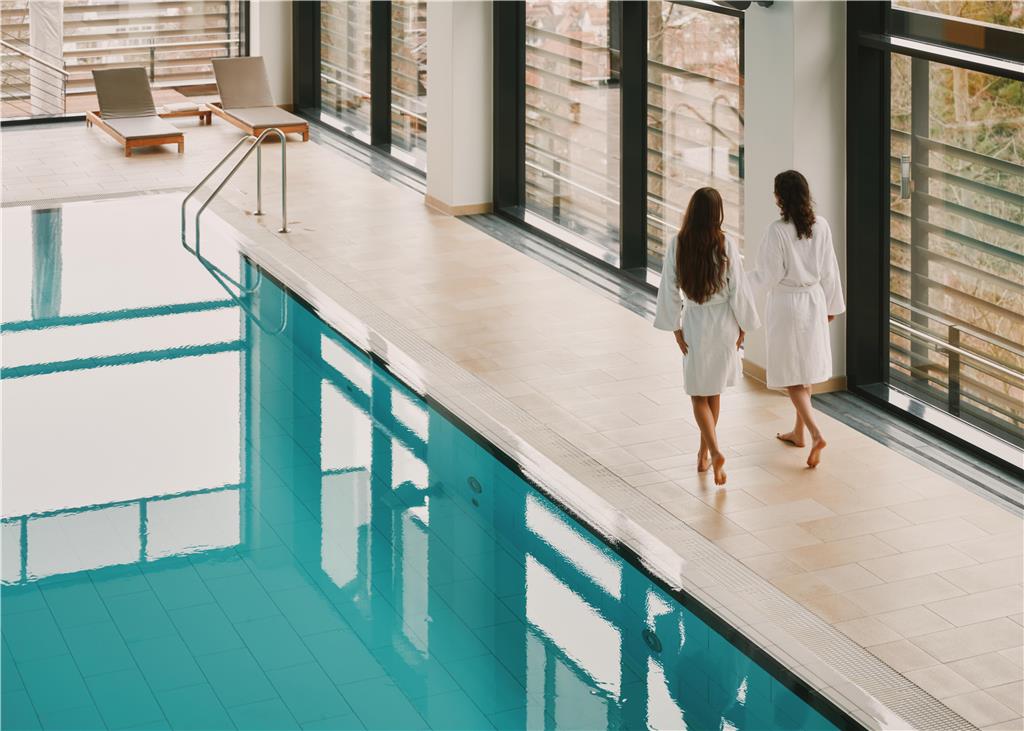
Two guests in bathrobes walking next to the indoorpool
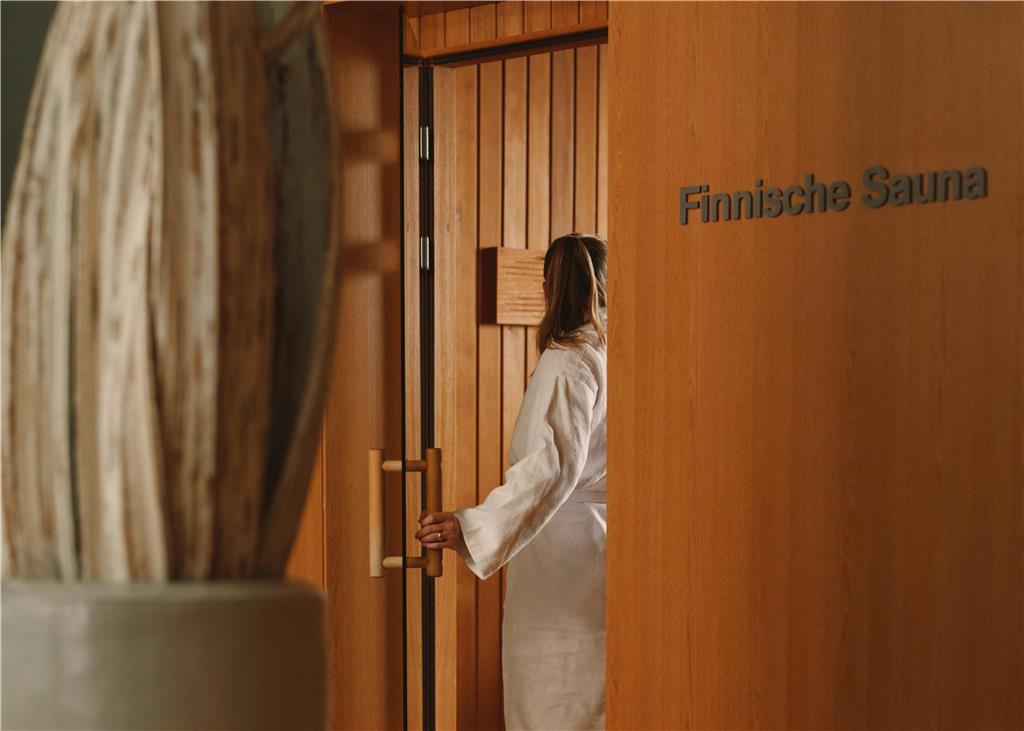
Guest in a bathrobe enters a Finnish sauna
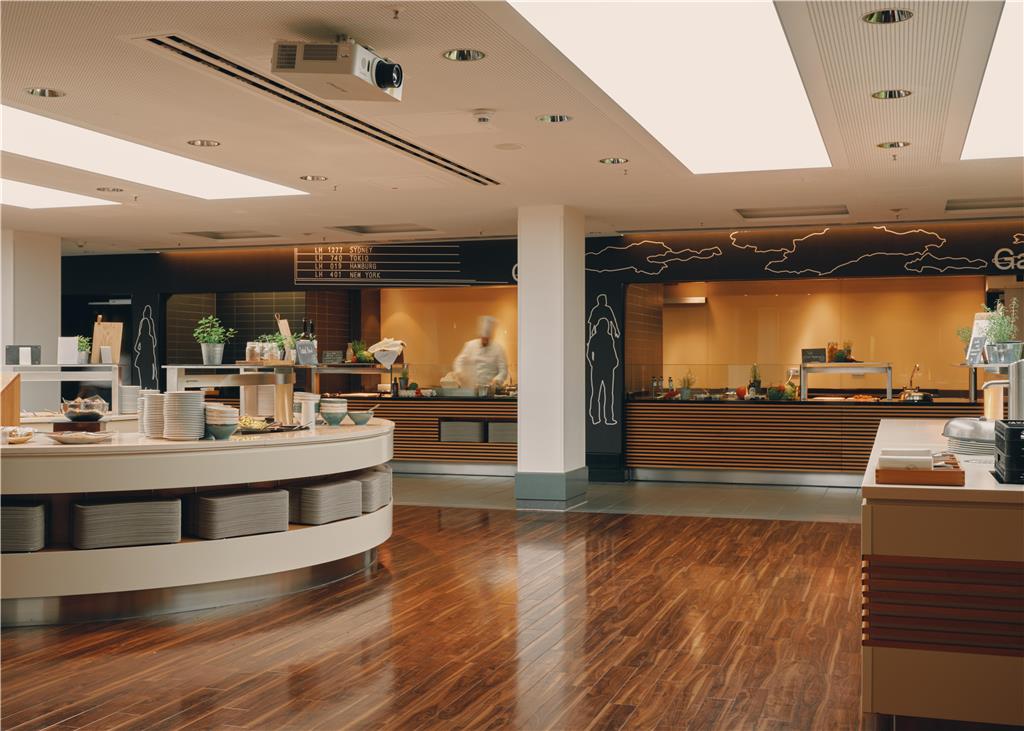
Our restaurant offers a daily breakfast, lunch and dinner buffet
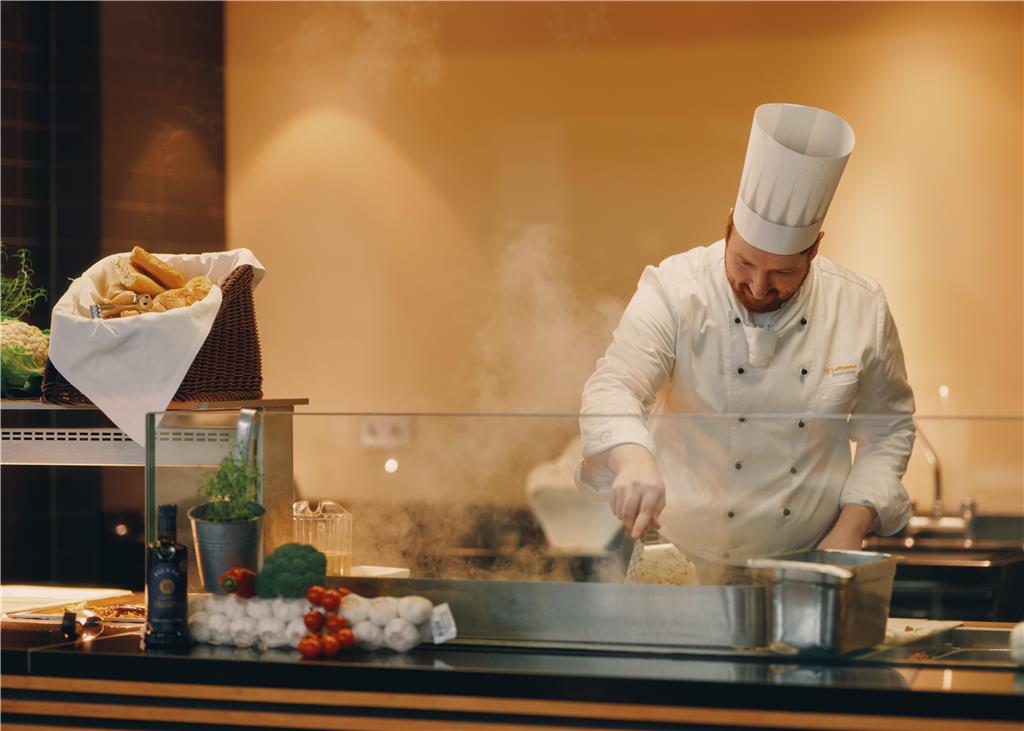
The food is freshly prepared at four front cooking stations (gates)
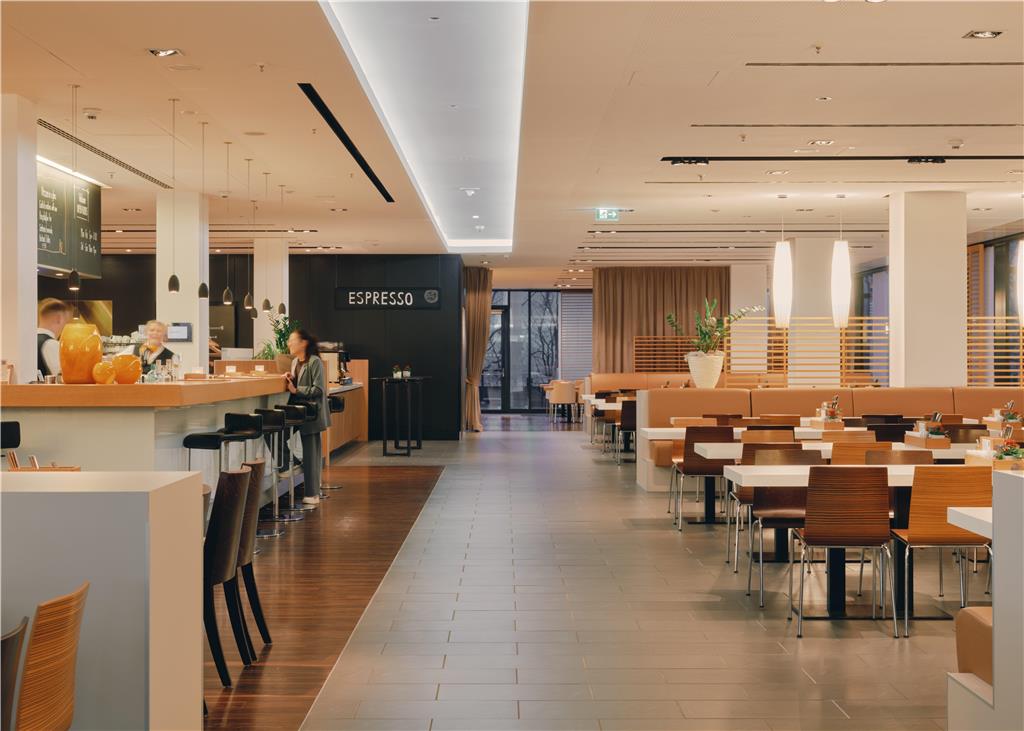
The restaurant offers seats for up to 421 guests
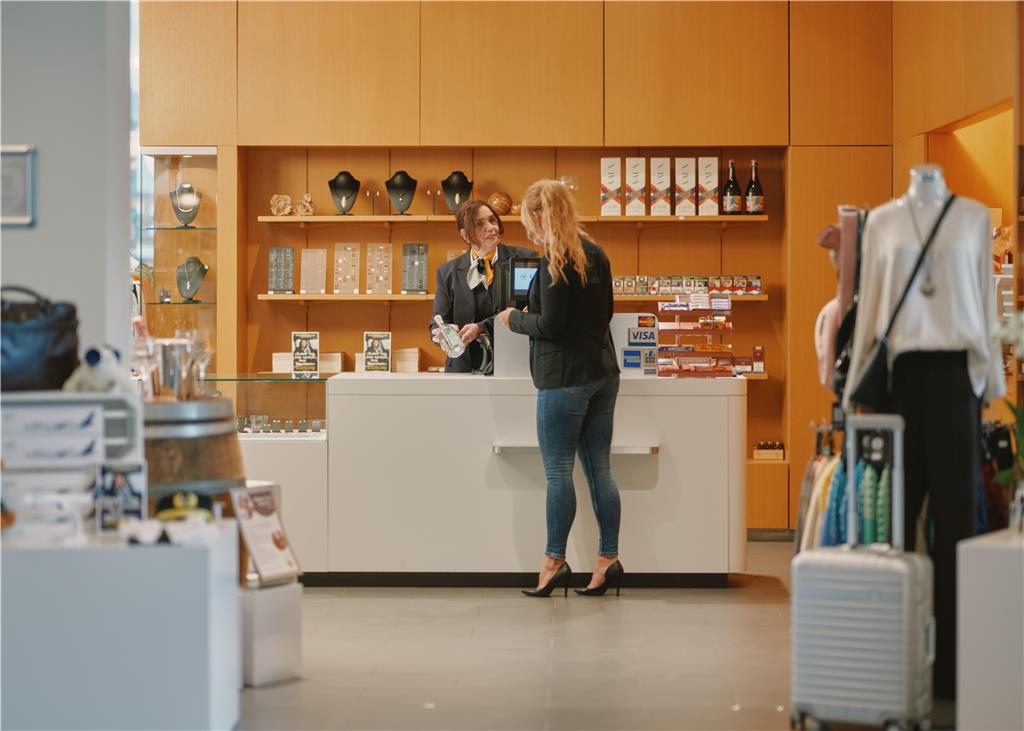
The lobby shop offers an extensive selection of goods at attractive prices
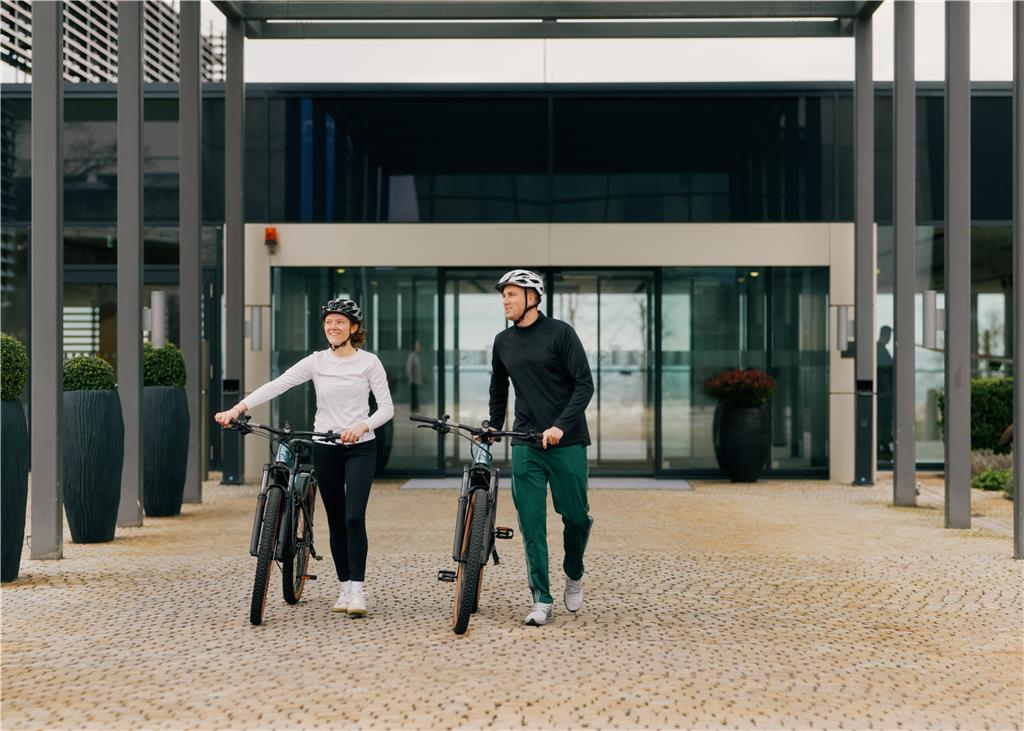
E-bikes and mountain bikes can be rented from March to October for a small fee
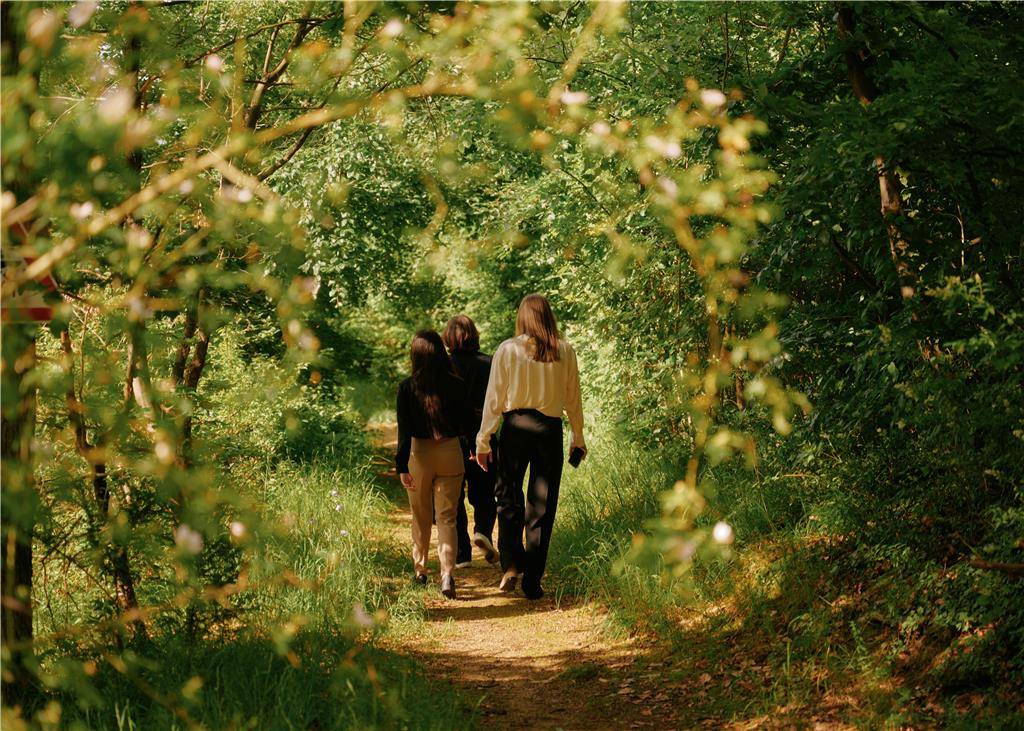
Various hiking trails are directly accessible from the hotel

The rooms are perfectly suited for trainings, workshops and coachings
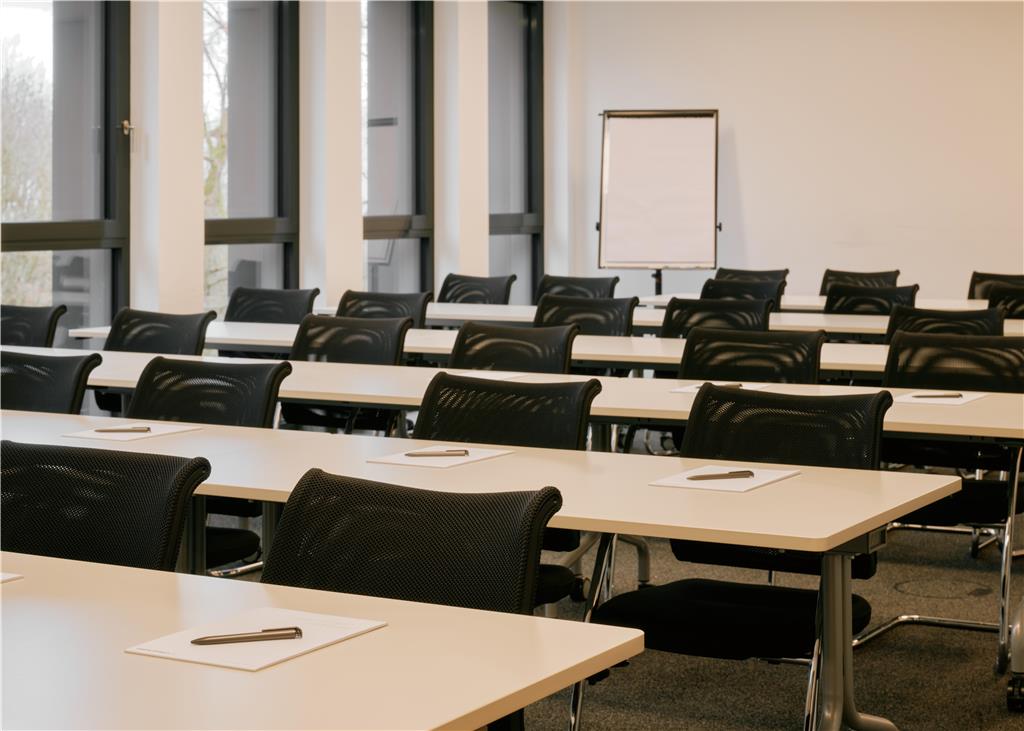
There are over 80 event rooms in various sizes on the training and seminar floors

There are several coffee points with water stations, coffee machines, tea, fruit and snacks in our training and seminar area
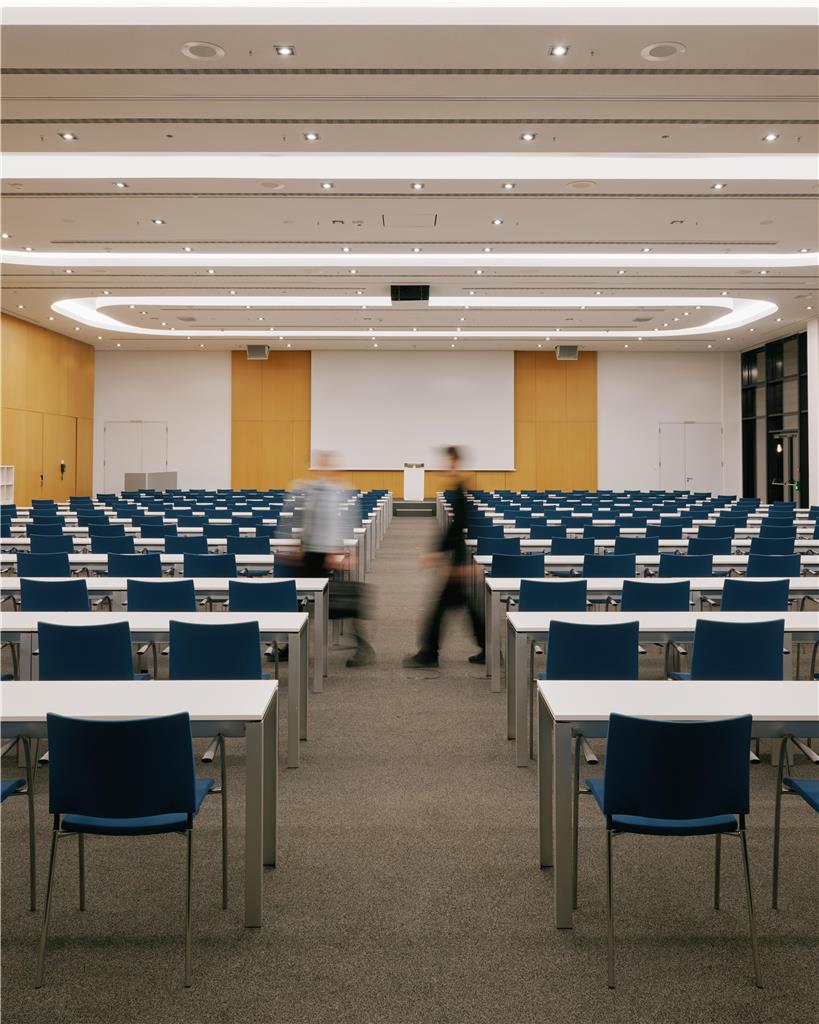
The divisible Bonhoeffer Hall offers space for up to 600 people for large events
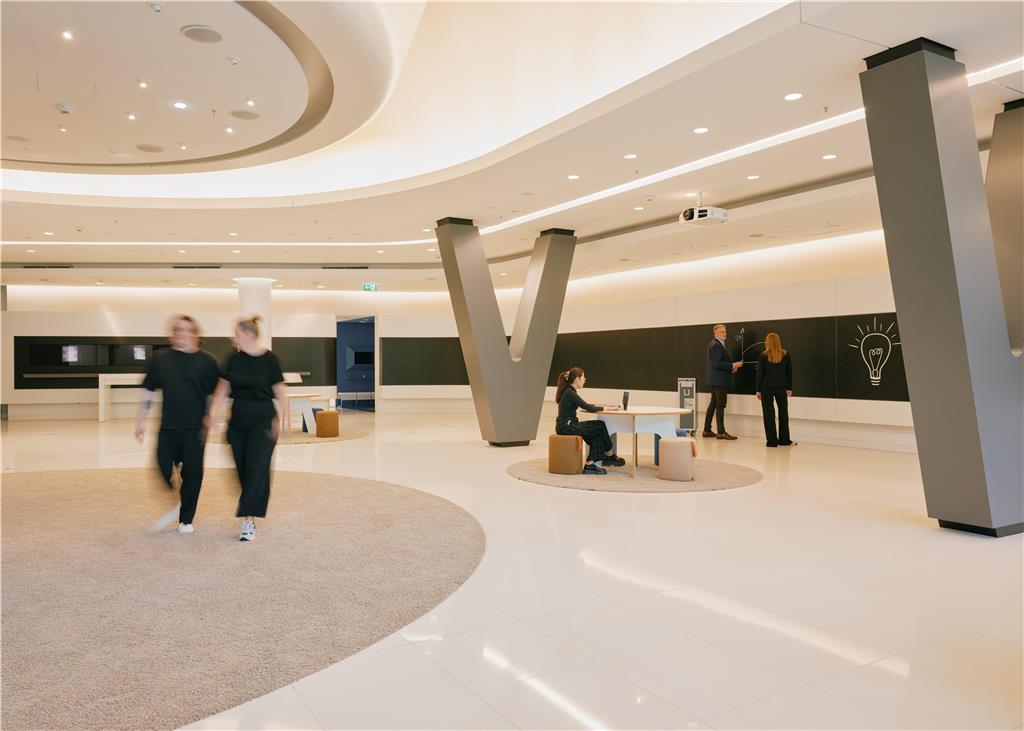
Our Think Terminal offers an airport atmosphere on 465 square meters
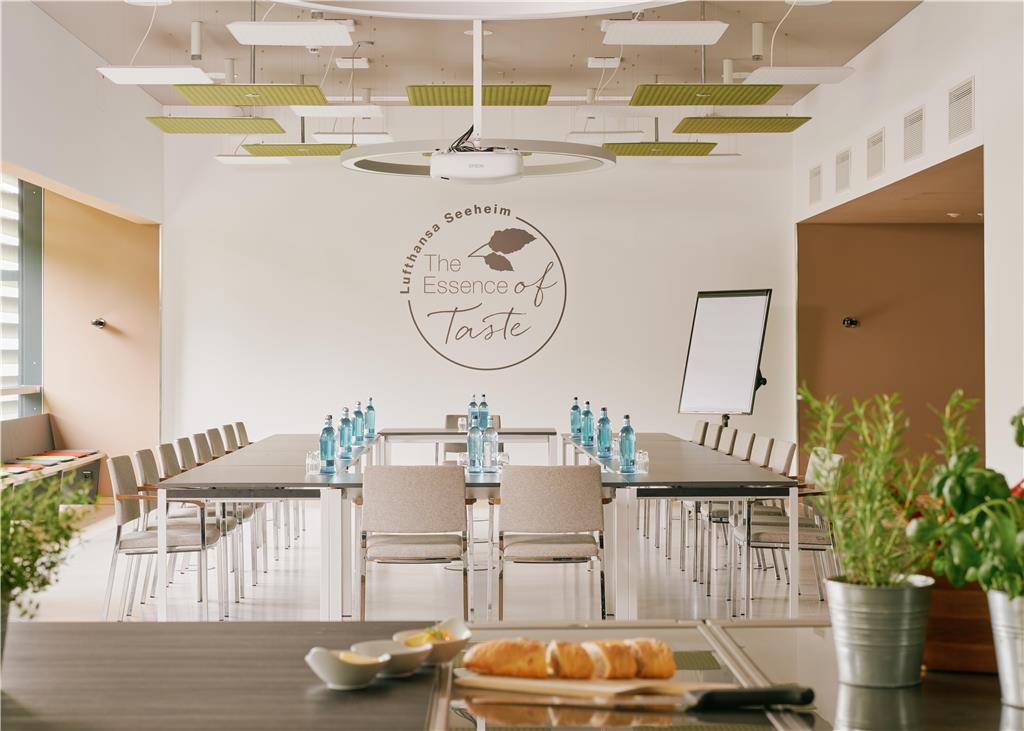
Thanks to its kitchen, the LOFT offers the ideal setting for team building and cooking events
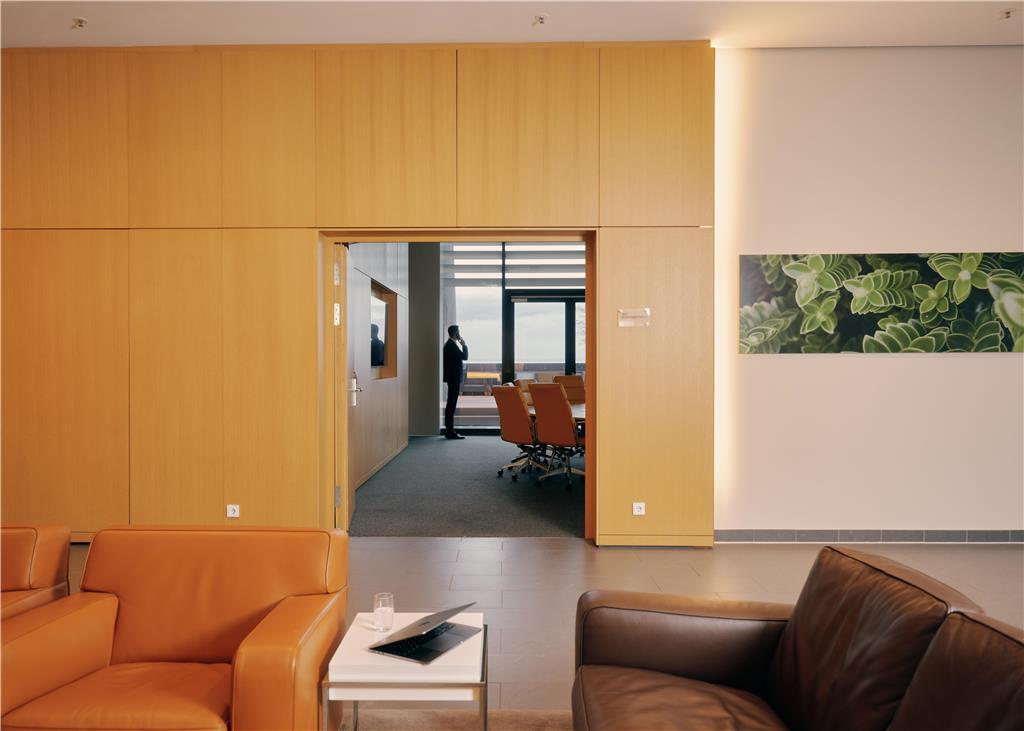
The two board meeting rooms with access to a private terrace offer ideal conditions for meetings away from the public eye
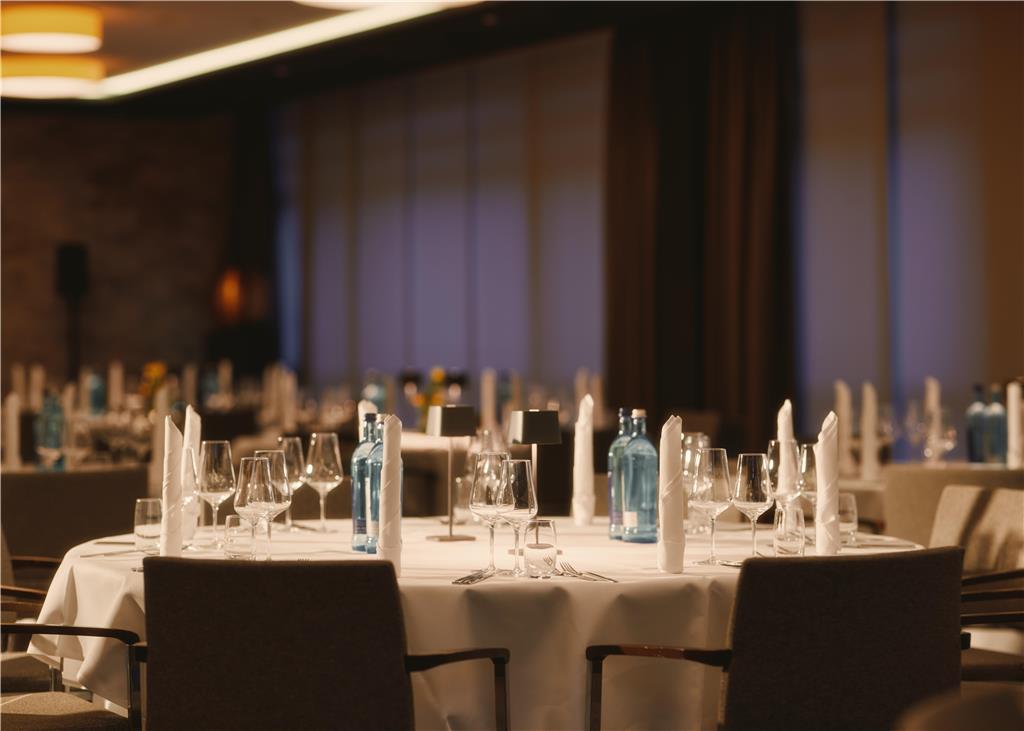
The Living Room offers a feel-good atmosphere for events of all kinds